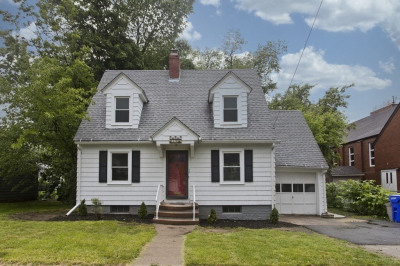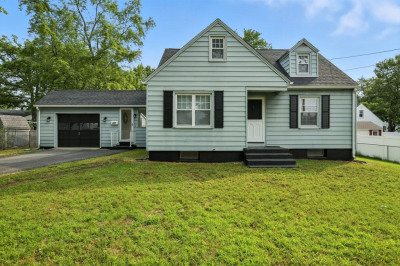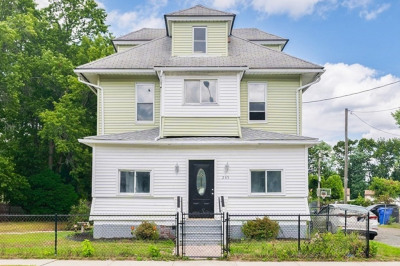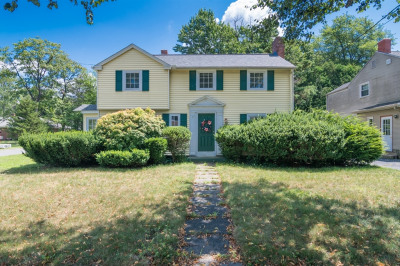$270,000
5
Beds
2/1
Baths
2,561
Living Area
-
Property Description
RESTORATION PROJECT WITH HUGE UPSIDE! Welcome to 14 Greenleaf St, a historic gem in Springfield’s Forest Park Heights! Known as the John Beggs House, this Colonial Revival w/ Queen Anne Influence Home is a restoration project that offers huge upside with an estimated ARV (After Repair Value) of $475,000. Open floor plan with high ceilings and beautiful hardwood flooring. The property includes a large carriage house in the backyard—ideal for an Accessory Dwelling Unit (ADU) under the new Massachusetts law. Located in a community that takes pride in its architecturally rich homes, you’ll be just steps from Springfield’s crown jewel, the plus 700-acre Forest Park with trails, ponds, zoo, Bright Nights Attraction and year round recreation. Bring your vision and craftsmanship to revive this property and be part of one of Springfield’s most treasured neighborhoods.
-
Highlights
- Area: Forest Park
- Parking Spots: 4
- Property Type: Single Family Residence
- Total Rooms: 14
- Status: Active
- Heating: Steam, Oil
- Property Class: Residential
- Style: Colonial, Victorian, Queen Anne, Colonial Revival
- Year Built: 1915
-
Additional Details
- Basement: Full
- Exterior Features: Porch, Guest House
- Flooring: Hardwood
- Interior Features: Study
- Road Frontage Type: Public
- SqFt Source: Owner
- Year Built Source: Public Records
- Construction: Frame
- Fireplaces: 1
- Foundation: Brick/Mortar
- Lot Features: Cleared, Level
- Roof: Shingle
- Year Built Details: Actual
- Zoning: R1
-
Amenities
- Community Features: Public Transportation, Shopping, Tennis Court(s), Park, Walk/Jog Trails, Golf, Medical Facility, Bike Path, Conservation Area, Highway Access, House of Worship, Private School, Public School, T-Station, University
- Parking Features: Detached, Paved Drive, Off Street
- Covered Parking Spaces: 2
-
Utilities
- Electric: Circuit Breakers
- Water Source: Public
- Sewer: Public Sewer
-
Fees / Taxes
- Assessed Value: $259,300
- Taxes: $4,066
- Tax Year: 2025
Similar Listings
Content © 2025 MLS Property Information Network, Inc. The information in this listing was gathered from third party resources including the seller and public records.
Listing information provided courtesy of Berkshire Hathaway HomeServices Realty Professionals.
MLS Property Information Network, Inc. and its subscribers disclaim any and all representations or warranties as to the accuracy of this information.






