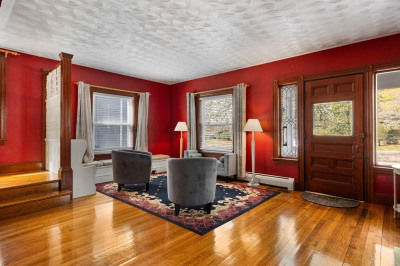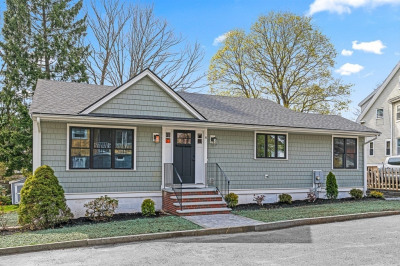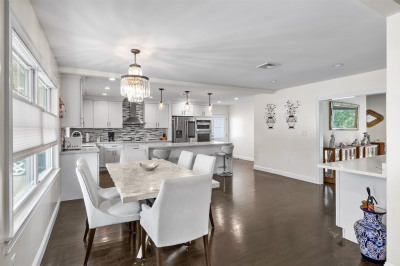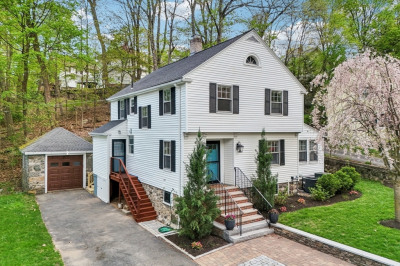$892,000
5
Beds
3
Baths
2,303
Living Area
-
Property Description
Without a doubt one of the most desired streets in Melrose! Now is your opportunity to own this stunning three floor colonial home with remarkable victorian features located just a few blocks from Melrose’s iconic downtown that features endless options for shopping and restaurants. While maintaining its historic charm, this newly renovated 5 bed, 3 full bath is the perfect house to make a home. Upon entering you’ll be greeted by a sun splashed living room with hardwood floors that follow throughout. Enjoy cooking dinner in an open concept kitchen designed with you in mind. On the second and third floor you will find generously sized bedrooms and in the basement you'll have additional space as there is a room fully finished! Conveniently located next to to major routes, bus, and commuter rail 0.5 a mile away. Come and see for yourself, all you have to do is move in.
-
Highlights
- Cooling: Central Air
- Parking Spots: 2
- Property Type: Single Family Residence
- Total Rooms: 8
- Status: Closed
- Heating: Central, Natural Gas
- Property Class: Residential
- Style: Colonial
- Year Built: 1910
-
Additional Details
- Appliances: Range, Dishwasher, Disposal, Microwave, Refrigerator, Washer, Dryer, Utility Connections for Gas Range
- Construction: Frame
- Foundation: Stone
- Roof: Shingle
- Year Built Source: Public Records
- Basement: Partially Finished, Walk-Out Access, Interior Entry
- Exterior Features: Porch, Patio
- Road Frontage Type: Public
- Year Built Details: Actual
- Zoning: Ura
-
Amenities
- Community Features: Public Transportation, Shopping, Park, Walk/Jog Trails, Medical Facility, Highway Access, House of Worship, Private School, Public School, T-Station
- Parking Features: Paved Drive, Off Street
-
Utilities
- Electric: 220 Volts
- Water Source: Public
- Sewer: Public Sewer
-
Fees / Taxes
- Assessed Value: $928,200
- Compensation Based On: Net Sale Price
- Taxes: $9,672
- Buyer Agent Compensation: 2.5%
- Tax Year: 2023
Similar Listings
Content © 2025 MLS Property Information Network, Inc. The information in this listing was gathered from third party resources including the seller and public records.
Listing information provided courtesy of Compass.
MLS Property Information Network, Inc. and its subscribers disclaim any and all representations or warranties as to the accuracy of this information.






