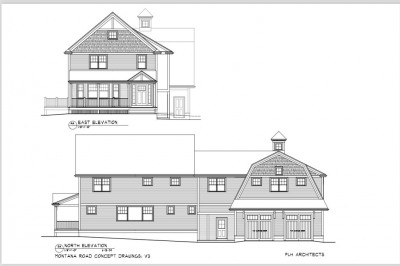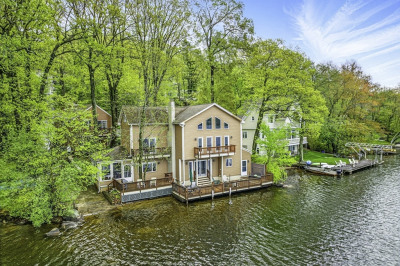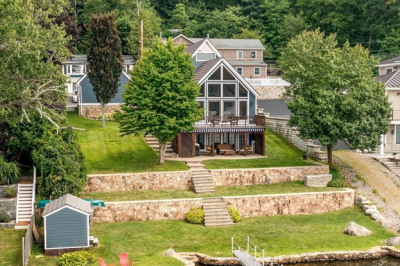$1,450,000
4
Beds
2/2
Baths
4,158
Living Area
-
Property Description
The best of both worlds! Welcome to this secluded home that's located within a well established neighborhood. Gleaming hardwood floors, designer window treatments and custom touches throughout create a welcoming space! Updated kitchen has huge island, walk in pantry room, and large eating area. Family room focuses on the custom tile surround fireplace and views to the private patio. Spacious dining room has a walk out bay. 1st floor office has custom built ins with huge pull out drawers. Primary suite includes gorgeous updated bath with soaking tub, huge tile shower, 2 walk in closets w/custom organizer systems and a separate exercise/office room. Lower level may be your favorite space with fabulous media/game room plus kitchenette with raised granite bar, full fridge, dishwasher, microwave and stonework throughout. 2nd office and bath complete the lower level. Outside entertaining is easy with this huge patio with built in grill, a fire pit, gorgeous stone walls and gardens.
-
Highlights
- Acres: 2
- Heating: Forced Air, Oil
- Property Class: Residential
- Style: Colonial
- Year Built: 2003
- Cooling: Central Air
- Parking Spots: 8
- Property Type: Single Family Residence
- Total Rooms: 9
- Status: Active
-
Additional Details
- Appliances: Electric Water Heater, Range, Dishwasher, Microwave, Refrigerator, Washer, Dryer, Wine Refrigerator, Second Dishwasher, Stainless Steel Appliance(s), Wine Cooler
- Construction: Frame
- Fireplaces: 1
- Foundation: Concrete Perimeter
- Lot Features: Wooded
- Roof: Shingle
- Year Built Details: Actual
- Zoning: Rb
- Basement: Full, Finished, Interior Entry, Bulkhead
- Exterior Features: Patio, Storage, Professional Landscaping, Sprinkler System, Decorative Lighting, Stone Wall
- Flooring: Wood, Tile, Carpet, Flooring - Hardwood, Laminate, Flooring - Wall to Wall Carpet, Flooring - Stone/Ceramic Tile
- Interior Features: Closet/Cabinets - Custom Built, Decorative Molding, Closet, Wet bar, Cabinets - Upgraded, Chair Rail, Open Floorplan, Recessed Lighting, Crown Molding, Bathroom - Half, Office, Home Office, Game Room, Exercise Room, Bathroom, Wet Bar
- Road Frontage Type: Public
- SqFt Source: Measured
- Year Built Source: Public Records
-
Amenities
- Community Features: Public Transportation, Park, Medical Facility, Bike Path, Highway Access, Public School, T-Station
- Parking Features: Attached, Paved Drive, Paved
- Covered Parking Spaces: 2
- Security Features: Security System
-
Utilities
- Electric: 200+ Amp Service
- Water Source: Private
- Sewer: Private Sewer
-
Fees / Taxes
- Assessed Value: $1,218,700
- Taxes: $17,281
- Tax Year: 2025
Similar Listings
Content © 2025 MLS Property Information Network, Inc. The information in this listing was gathered from third party resources including the seller and public records.
Listing information provided courtesy of RE/MAX Executive Realty.
MLS Property Information Network, Inc. and its subscribers disclaim any and all representations or warranties as to the accuracy of this information.






