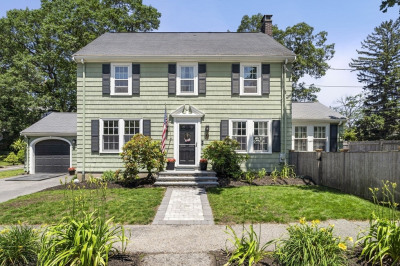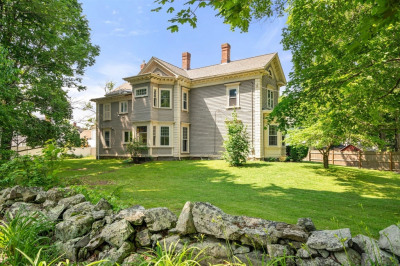$875,000
3
Beds
2/1
Baths
2,333
Living Area
-
Property Description
Fairmount Hill location! Charming Victorian with Original Character and endless Potential!! Classic 3 Bedroom home offers timeless appeal with beautiful natural woodwork, Hardwood Floors, 2 staircases and vintage details throughout. The first floor has two living rooms, a formal dining room with fireplace, a modern kitchen and a half bath with laundry. The second floor includes a large primary suite with full bath. 2 additional bedrooms, main bath and an office/bonus room. There is a staircase up to the unfinished attic space. Brand new carpeting and maintaince free vinyl siding exterior. A perfect canvas for your vision and creativity. Located on a quiet dead end street. Close proximity to Cleary Square, public transportation (buses & commuter rail stations) and major highways.
-
Highlights
- Area: Hyde Park
- Parking Spots: 1
- Property Type: Single Family Residence
- Total Rooms: 10
- Status: Active
- Heating: Baseboard, Natural Gas
- Property Class: Residential
- Style: Colonial
- Year Built: 1910
-
Additional Details
- Appliances: Water Heater, Range, Dishwasher, Disposal, Washer
- Construction: Frame
- Exterior Features: Porch, Balcony
- Flooring: Tile, Vinyl, Carpet, Hardwood, Flooring - Wall to Wall Carpet
- Interior Features: Office, Walk-up Attic
- Roof: Shingle
- Year Built Details: Approximate
- Zoning: R1
- Basement: Full
- Exclusions: Fridge Excluded.
- Fireplaces: 1
- Foundation: Concrete Perimeter
- Road Frontage Type: Public
- SqFt Source: Public Record
- Year Built Source: Public Records
-
Amenities
- Community Features: Public Transportation, Shopping, Walk/Jog Trails, Bike Path, T-Station
- Parking Features: Paved Drive, Off Street
-
Utilities
- Sewer: Public Sewer
- Water Source: Public
-
Fees / Taxes
- Assessed Value: $630,800
- Compensation Based On: Net Sale Price
- Taxes: $7,305
- Buyer Agent Compensation: 2%
- Tax Year: 2025
Similar Listings
Content © 2025 MLS Property Information Network, Inc. The information in this listing was gathered from third party resources including the seller and public records.
Listing information provided courtesy of Redfin Corp..
MLS Property Information Network, Inc. and its subscribers disclaim any and all representations or warranties as to the accuracy of this information.






