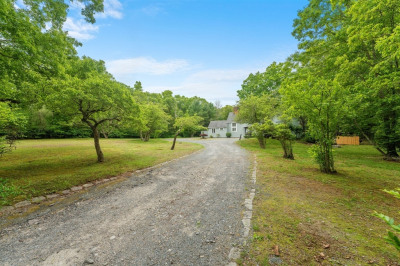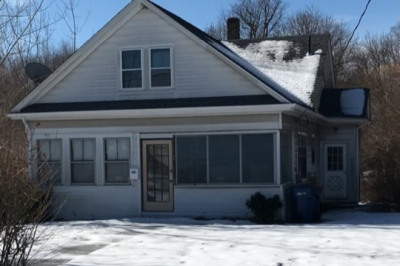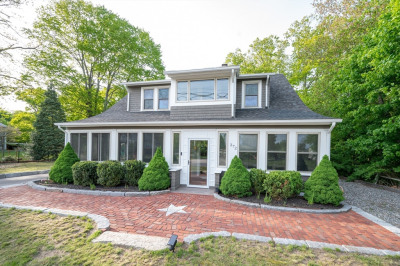$785,000
3
Beds
2/1
Baths
2,100
Living Area
-
Property Description
Welcome to 14 Evelyn Way, a charming residence nestled in Seekonk's sought-after development area. Built in 2012, this one owner beautifully maintained home offers 3 spacious bedrooms, and 2.5 baths with granite countertops and custom cabinetry. Enjoy the warmth of gleaming hardwood floors throughout the open floor main level, a custom kitchen with granite and stainless steel appliances and large center island with seating for four, gas fireplace in living room, a private primary suite with a generous walk-in closet and master bath, and the comfort of central air. The finished walk out basement offers an additional 400 sqft of living space. The exterior is vinyl-sided for a maintenance-free lifestyle. Additional highlights include a one-car garage, ample off-street parking vehicles, and a quiet setting close to all local amenities plus passed Title V. Don’t miss your chance to own this move-in ready gem!
-
Highlights
- Cooling: Central Air
- Parking Spots: 4
- Property Type: Single Family Residence
- Total Rooms: 5
- Status: Active
- Heating: Baseboard, Natural Gas
- Property Class: Residential
- Style: Colonial
- Year Built: 2012
-
Additional Details
- Appliances: Gas Water Heater, Range, Dishwasher, Microwave, Refrigerator
- Exterior Features: Porch, Deck, Patio
- Flooring: Wood
- Lot Features: Easements
- SqFt Source: Public Record
- Year Built Source: Public Records
- Basement: Full, Finished, Walk-Out Access, Garage Access
- Fireplaces: 1
- Foundation: Concrete Perimeter
- Road Frontage Type: Public
- Year Built Details: Actual
- Zoning: R1
-
Amenities
- Community Features: Shopping, Tennis Court(s), Golf, Public School
- Parking Features: Under, Garage Door Opener, Paved Drive, Off Street
- Covered Parking Spaces: 1
- Security Features: Security System
-
Utilities
- Electric: Circuit Breakers, 200+ Amp Service
- Water Source: Public
- Sewer: Private Sewer
-
Fees / Taxes
- Assessed Value: $614,300
- Taxes: $7,587
- Tax Year: 2025
Similar Listings
Content © 2025 MLS Property Information Network, Inc. The information in this listing was gathered from third party resources including the seller and public records.
Listing information provided courtesy of J. Christopher Real Estate Group.
MLS Property Information Network, Inc. and its subscribers disclaim any and all representations or warranties as to the accuracy of this information.





