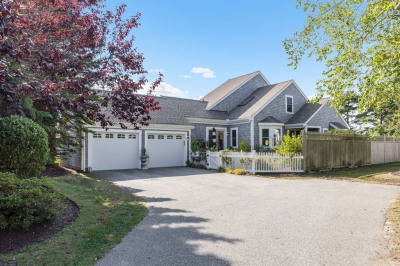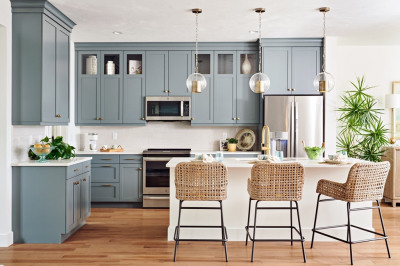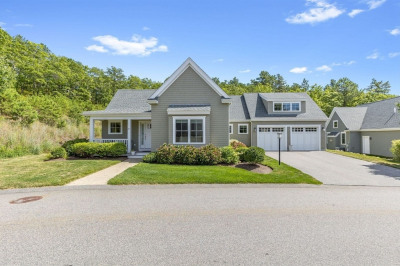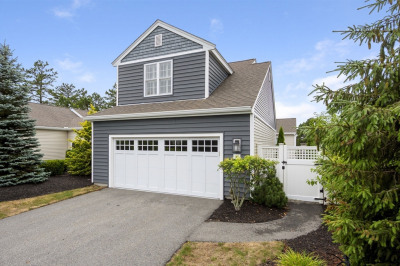$725,000
2
Beds
2
Baths
1,542
Living Area
-
Property Description
Like-new Portico A, by the Green Company in The Pinehills, w/front porch perfect for enjoying your morning coffee. This beautiful home has much to offer inside & out. This immaculate home is set close to village green and all amenities, easy living all on one floor. The spacious kitchen has white cabinets w/crown molding, under cabinet lighting, a center island, hardwood floor, stainless steel appliances, granite countertops designed pantry-all overlooking the private courtyard. The adjacent dining area is perfect for entertaining guests. Gracious living room w/gas fireplace, plantation shutters & hardwood flooring. Primary suite has double vanity bath w/large, shower & fantastic walk-in closet. Second bedroom & bath, laundry area/mudroom & 2-car garage round out this wonderful home.
-
Highlights
- Area: Pinehills
- Cooling: Central Air
- HOA Fee: $453
- Property Class: Residential
- Stories: 1
- Unit Number: 14
- Status: Active
- Building Name: Chadwick Corner
- Heating: Forced Air, Natural Gas
- Parking Spots: 2
- Property Type: Condominium
- Total Rooms: 5
- Year Built: 2015
-
Additional Details
- Appliances: Range, Dishwasher, Disposal, Microwave, Refrigerator
- Construction: Frame
- Fireplaces: 1
- Interior Features: High Speed Internet
- Roof: Shingle
- Total Number of Units: 114
- Year Built Source: Public Records
- Basement: Y
- Exterior Features: Porch, Patio, Professional Landscaping
- Flooring: Tile, Hardwood
- Pets Allowed: Yes
- SqFt Source: Public Record
- Year Built Details: Actual
- Zoning: Osmud
-
Amenities
- Community Features: Shopping, Pool, Tennis Court(s), Walk/Jog Trails, Golf
- Parking Features: Attached, Garage Door Opener, Off Street, Paved
- Waterfront Features: Ocean, Beach Ownership(Public)
- Covered Parking Spaces: 2
- Pool Features: Association, In Ground, Heated
-
Utilities
- Electric: 100 Amp Service
- Water Source: Private
- Sewer: Private Sewer
-
Fees / Taxes
- Assessed Value: $572,200
- HOA Fee Includes: Insurance, Maintenance Structure, Road Maintenance, Maintenance Grounds, Snow Removal
- Taxes: $7,261
- HOA Fee Frequency: Monthly
- Tax Year: 2025
Similar Listings
Content © 2025 MLS Property Information Network, Inc. The information in this listing was gathered from third party resources including the seller and public records.
Listing information provided courtesy of Pinehills Brokerage Services LLC.
MLS Property Information Network, Inc. and its subscribers disclaim any and all representations or warranties as to the accuracy of this information.






