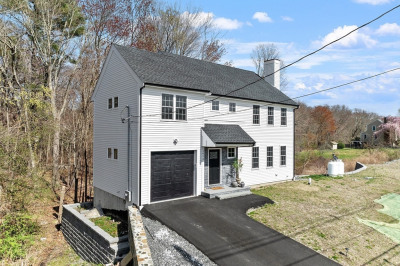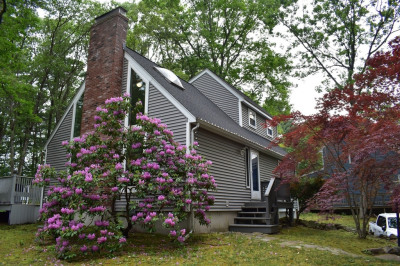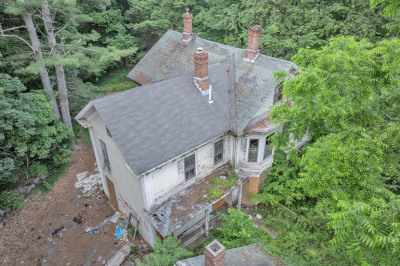$699,000
4
Beds
2/1
Baths
1,860
Living Area
-
Property Description
Welcome to 14 Day Road — a stunning 4-bedroom, 2.5-bath home that seamlessly blends timeless charm with modern upgrades in one of Holliston’s most sought-after neighborhoods. Step inside to a stunning new kitchen featuring quartz countertops, LG stainless steel appliances, and custom cabinetry. The open layout flows seamlessly into bright living spaces, highlighted by new oak flooring and fresh paint throughout. Fully updated bathrooms showcase elegant tile work, sleek vanities, and contemporary finishes. Major systems have been thoughtfully upgraded for peace of mind, including new heating, central A/C, water heater, and solar panels on the newer roof for improved efficiency. Outside, enjoy a spacious backyard perfect for relaxing or entertaining. Nestled on a quiet, tree-lined street near top-rated schools, parks, and the rail trail, this turnkey home is ready for its next chapter. Don’t miss your chance to own this move-in ready gem!
-
Highlights
- Cooling: Central Air
- Parking Spots: 4
- Property Type: Single Family Residence
- Total Rooms: 9
- Status: Active
- Heating: Forced Air, Electric
- Property Class: Residential
- Style: Cape
- Year Built: 1967
-
Additional Details
- Appliances: Water Heater, Dishwasher, Disposal, Microwave, Refrigerator
- Exterior Features: Deck, Storage, Invisible Fence
- Foundation: Slab
- Road Frontage Type: Public
- SqFt Source: Other
- Year Built Source: Public Records
- Construction: Frame
- Flooring: Wood
- Lot Features: Other
- Roof: Shingle
- Year Built Details: Actual
- Zoning: 40
-
Amenities
- Community Features: Public Transportation, Shopping, Walk/Jog Trails, Stable(s), Golf, Medical Facility, Public School, T-Station
- Parking Features: Attached, Off Street
- Covered Parking Spaces: 1
-
Utilities
- Electric: 200+ Amp Service
- Water Source: Public
- Sewer: Private Sewer
-
Fees / Taxes
- Assessed Value: $467,100
- Compensation Based On: Gross/Full Sale Price
- Taxes: $7,193
- Buyer Agent Compensation: 1.5%
- Tax Year: 2023
Similar Listings
Content © 2025 MLS Property Information Network, Inc. The information in this listing was gathered from third party resources including the seller and public records.
Listing information provided courtesy of Coldwell Banker Realty - Waltham.
MLS Property Information Network, Inc. and its subscribers disclaim any and all representations or warranties as to the accuracy of this information.





