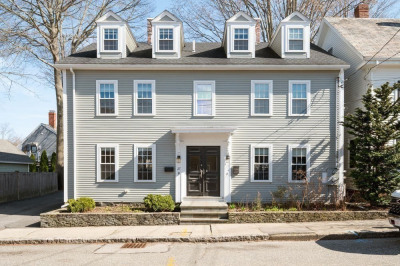$1,149,000
3
Beds
2/1
Baths
1,810
Living Area
-
Property Description
Welcome to a thoughtfully designed home by Ivory and Bone, crafted to elevate your living experience. It's perfect for hosting on the private back deck or relaxing inside in a sunlit, inviting space. This three-level home features chic white oak floors, an open-concept kitchen with stainless steel appliances, custom cabinetry, and sleek white countertops. Enjoy lofty light fixtures, spa-like bathroom finishes, and the high-vaulted ceiling in the primary bedroom ensuite. Basement storage is included, along with a private fenced backyard. Located near downtown Newburyport's shops, fine dining, scenic trails, and the sea.
-
Highlights
- Building Name: 14-16 Dalton Street Condominium
- HOA Fee: $2,700
- Property Class: Residential
- Stories: 3
- Unit Number: 14
- Status: Active
- Heating: Baseboard, Oil
- Parking Spots: 2
- Property Type: Condominium
- Total Rooms: 8
- Year Built: 1878
-
Additional Details
- Appliances: Range, Dishwasher, Refrigerator
- Construction: Frame
- Flooring: Hardwood, Flooring - Hardwood
- Pets Allowed: Yes
- SqFt Source: Owner
- Year Built Details: Approximate
- Zoning: R
- Basement: Y
- Exterior Features: Deck - Vinyl, Fenced Yard, Rain Gutters
- Interior Features: Home Office
- Roof: Shingle
- Total Number of Units: 2
- Year Built Source: Public Records
-
Amenities
- Community Features: Public Transportation, Shopping, Pool, Tennis Court(s), Park, Walk/Jog Trails, Stable(s), Golf, Medical Facility, Laundromat, Bike Path, Conservation Area, Highway Access, House of Worship, Marina, Private School, Public School, T-Station
- Parking Features: Off Street, Tandem
-
Utilities
- Electric: 200+ Amp Service
- Water Source: Public
- Sewer: Public Sewer
-
Fees / Taxes
- Assessed Value: $629,100
- HOA Fee Includes: Insurance
- Taxes: $6,027
- HOA Fee Frequency: Annually
- Tax Year: 2025
Similar Listings
Content © 2025 MLS Property Information Network, Inc. The information in this listing was gathered from third party resources including the seller and public records.
Listing information provided courtesy of Keller Williams Realty Evolution.
MLS Property Information Network, Inc. and its subscribers disclaim any and all representations or warranties as to the accuracy of this information.





