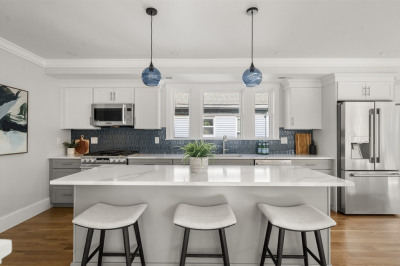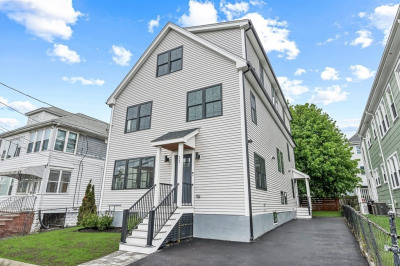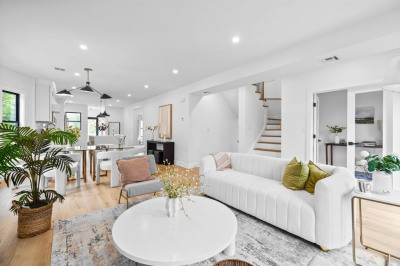$1,180,000
4
Beds
3/1
Baths
4,126
Living Area
-
Property Description
NEW PROPERTY WITH ATTACHED GARAGE, 2 OWNER SUITES, and A HUGE PRIVATE YARD! This one-of-a-kind expansive property offers 4 beds, 3.5 baths. Spread over three levels, this home enjoys abundant natural light and a layout designed for easy living and entertaining. With a fireplace to give comfort and warmth in wintertime and a private outdoor area for year-round enjoyment, you can savor the joys of every season. This home is equipped with CAT-6 and ethernet, which allows for improved internet speed and dependability. Additional smart home features include NEST thermostats, ceiling speakers, and a video doorbell. There's an additional 1094 sq.ft of space in the lower level. Enjoy an afternoon bike ride on one of the many trails at the nearby Middlesex Fells Reservation or make your way to Fioritaly Trattoria for an evening out. With easy access to all major routes and Downtown Boston.
-
Highlights
- Cooling: Central Air
- HOA Fee: $200
- Property Class: Residential
- Total Rooms: 8
- Year Built: 1910
- Heating: Forced Air, Natural Gas
- Parking Spots: 1
- Property Type: Condominium
- Unit Number: 14
- Status: Closed
-
Additional Details
- Appliances: Range, Dishwasher, Disposal, Microwave, Refrigerator, Wine Refrigerator, Utility Connections for Gas Range
- Construction: Frame
- Fireplaces: 1
- Pets Allowed: Yes w/ Restrictions
- Total Number of Units: 2
- Year Built Source: Public Records
- Zoning: 000
- Basement: Y
- Exterior Features: Patio, Balcony, Fenced Yard
- Flooring: Hardwood
- Roof: Shingle
- Year Built Details: Approximate, Renovated Since
- Year Converted: 2023
-
Amenities
- Community Features: Public Transportation, Shopping, Park, Walk/Jog Trails, Medical Facility, Laundromat, Highway Access, House of Worship, Public School, T-Station, University
- Parking Features: Attached, Off Street
- Covered Parking Spaces: 1
-
Utilities
- Electric: Circuit Breakers
- Water Source: Public
- Sewer: Public Sewer
-
Fees / Taxes
- Buyer Agent Compensation: 2.5%%
- Facilitator Compensation: 1%%
- HOA Fee Frequency: Monthly
- Compensation Based On: Net Sale Price
- HOA: Yes
- HOA Fee Includes: Insurance, Reserve Funds
Similar Listings
37-39 Governor Winthrop Road #2
Somerville, MA 02145
$1,429,000
4
Beds
4/1
Baths
2,881
Sqft
View Details
Content © 2025 MLS Property Information Network, Inc. The information in this listing was gathered from third party resources including the seller and public records.
Listing information provided courtesy of Compass.
MLS Property Information Network, Inc. and its subscribers disclaim any and all representations or warranties as to the accuracy of this information.






