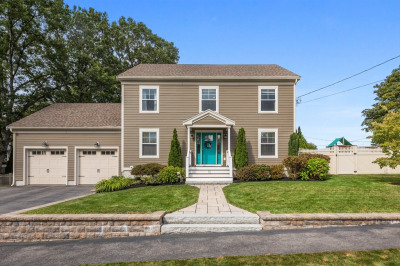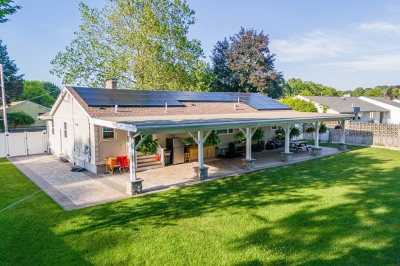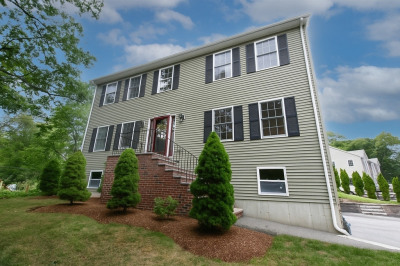$889,900
3
Beds
1/1
Bath
1,789
Living Area
-
Property Description
Welcome to this beautifully updated, move-in ready raised ranch tucked into one of Lynnfield’s most sought-after neighborhoods. The main level offers a bright, open layout with a fireplaced living room, dining area with deck access, and a stylish kitchen featuring white cabinetry and granite countertops. Down the hall are three comfortable bedrooms and a full bath. The finished lower level expands your living space with two versatile rooms, a half bath, and sunny windows—ideal for a playroom, home office, or family room—plus laundry, storage, and a one-car garage. Central air and a brand-new hot water heater provide year-round comfort. Outside, the landscaped lot shines with lush plantings, an irrigation system, paver walkways, a custom firepit, deck with storage, and an oversized patio perfect for entertaining. Nestled in a quiet, pride-filled community with top schools, shopping, and easy commutes, this home is a rare find.
-
Highlights
- Cooling: Central Air
- Parking Spots: 2
- Property Type: Single Family Residence
- Total Rooms: 8
- Status: Active
- Heating: Forced Air, Oil
- Property Class: Residential
- Style: Raised Ranch
- Year Built: 1964
-
Additional Details
- Appliances: Range, Dishwasher, Microwave, Refrigerator
- Construction: Frame
- Fireplaces: 1
- Foundation: Concrete Perimeter
- Lot Features: Level
- Roof: Shingle
- Year Built Details: Actual
- Zoning: Rb
- Basement: Full, Finished, Walk-Out Access, Garage Access
- Exterior Features: Deck, Deck - Composite, Patio
- Flooring: Tile, Carpet, Hardwood
- Interior Features: Bathroom, Play Room
- Road Frontage Type: Public
- SqFt Source: Public Record
- Year Built Source: Public Records
-
Amenities
- Community Features: Public Transportation, Shopping, Highway Access, Public School
- Parking Features: Under, Paved Drive, Paved
- Covered Parking Spaces: 1
-
Utilities
- Electric: 220 Volts, Circuit Breakers, 100 Amp Service
- Water Source: Public
- Sewer: Private Sewer
-
Fees / Taxes
- Assessed Value: $837,700
- Taxes: $8,846
- Tax Year: 2025
Similar Listings
Content © 2025 MLS Property Information Network, Inc. The information in this listing was gathered from third party resources including the seller and public records.
Listing information provided courtesy of Jill & Co. Realty Group.
MLS Property Information Network, Inc. and its subscribers disclaim any and all representations or warranties as to the accuracy of this information.






