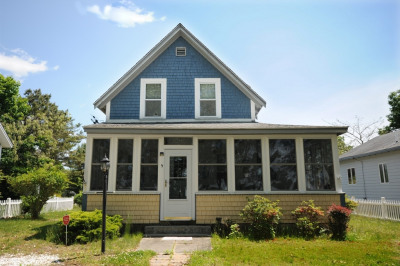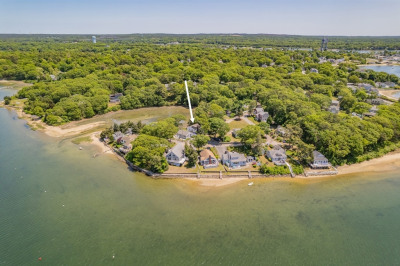$554,000
3
Beds
3
Baths
1,711
Living Area
-
Property Description
.Welcome to 14 Buttonwood Lane in South Plymouth—where modern updates meet an active coastal lifestyle. Fully renovated in 2022, this stylish home features a bright, open layout with sleek finishes, 1.5 bedrooms, and 2 full baths. Ideal for those who enjoy kayaking, biking, and beach life, with easy access to Buttermilk Bay, hiking trails, and the Cape—just 7 minutes to Bourne Bridge. A flexible bonus space serves as a home office or fitness nook. The detached garage includes a 392 sq. ft. ADU with full bath—offering great potential for rental income, guest quarters, or creative use. Not suitable for all household types due to stairs and layout. A smart option for investors or owner-occupants seeking additional value in a high-demand area.
-
Highlights
- Cooling: Central Air
- Property Class: Residential
- Style: Ranch, Carriage House
- Year Built: 1950
- Heating: Central, Natural Gas
- Property Type: Single Family Residence
- Total Rooms: 7
- Status: Active
-
Additional Details
- Appliances: Gas Water Heater, Range, Dishwasher
- Construction: Conventional (2x4-2x6)
- Flooring: Wood, Tile, Vinyl
- Foundation Area: 640
- Lot Features: Cleared
- Roof: Shingle, Rubber
- Year Built Details: Approximate
- Zoning: Resid
- Basement: Full, Finished, Garage Access
- Exterior Features: Patio, Fenced Yard, Garden, Guest House
- Foundation: Concrete Perimeter, Block
- Interior Features: Bathroom - 3/4, Kitchen, Bathroom, Bedroom
- Road Frontage Type: Public
- SqFt Source: Measured
- Year Built Source: Public Records
-
Amenities
- Community Features: Shopping, Walk/Jog Trails, Bike Path, Highway Access, House of Worship, Marina, Public School
- Parking Features: Under
- Covered Parking Spaces: 1
- Waterfront Features: Bay, Ocean, Walk to, 1/2 to 1 Mile To Beach, Beach Ownership(Public)
-
Utilities
- Electric: Circuit Breakers, 200+ Amp Service
- Water Source: Public
- Sewer: Private Sewer
-
Fees / Taxes
- Assessed Value: $529,500
- Taxes: $6,719
- Tax Year: 2025
Similar Listings
Content © 2025 MLS Property Information Network, Inc. The information in this listing was gathered from third party resources including the seller and public records.
Listing information provided courtesy of Keller Williams Realty.
MLS Property Information Network, Inc. and its subscribers disclaim any and all representations or warranties as to the accuracy of this information.






