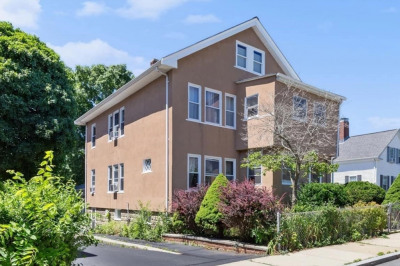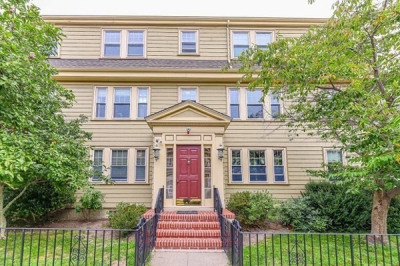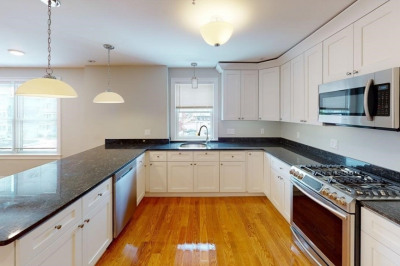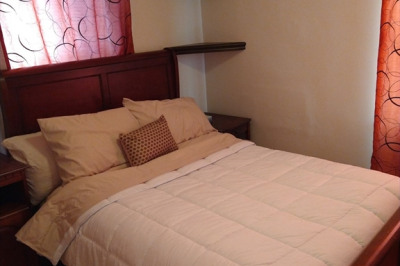$2,450/mo
2
Beds
1
Bath
780
Living Area
-
Property Description
Hard to find, spacious & serene 2 bedroom unit on the private top floor of a modern mid-rise building . Open concept living room with magnificent views of a blooming trees in a beautifully landscaped courtyard. Nicely painted throughout with a designer choice of paint. Excellent size bedrooms with really good closet space. Sunny, well equipped Eat-in Kitchen is updated with great appliances & beautiful tile work. Newer windows as well as a laminate floor in living room & hallway. 2 parking spaces (#27 & #46) included and are right by the rear door. Great opportunity to live in a highly sought after Chestnut Village condominiums of pristine and highly sough after Chestnut Hill locale. Heat and hot water are included in a rent. Laundry in a basement for extra convenience. Plus tennis court and swimming pool for those summer months make it a really great place to live in ! Convenient to major routes as well as shopping. Absolutely No pets allowed. Great income/credit history/ is a must.
-
Highlights
- Area: West Roxbury
- Parking Spots: 2
- Property Type: Condominium
- Unit Number: 5
- Status: Active
- Heating: Baseboard
- Property Class: Residential Lease
- Total Rooms: 4
- Year Built: 1965
-
Additional Details
- Appliances: Range, Dishwasher, Disposal, Refrigerator, Range Hood
- Exterior Features: Pool - Inground, Tennis Court(s), Rain Gutters, Professional Landscaping
- SqFt Source: Master Deed
- Year Built Source: Public Records
- Available Date: September 1, 2025
- Interior Features: Single Living Level
- Year Built Details: Actual
-
Amenities
- Community Features: Public Transportation, Shopping, Pool, Tennis Court(s), Park, Walk/Jog Trails, Golf, Medical Facility, Bike Path, Highway Access, House of Worship, Private School, Public School, University
- Pool Features: In Ground
-
Fees / Taxes
- Rental Fee Includes: Heat, Hot Water, Water, Sewer, Trash Collection, Snow Removal, Gardener, Tennis Court, Swimming Pool, Garden Area, Playground, Laundry Facilities, Parking
Similar Listings
Content © 2025 MLS Property Information Network, Inc. The information in this listing was gathered from third party resources including the seller and public records.
Listing information provided courtesy of William Raveis R. E. & Home Services.
MLS Property Information Network, Inc. and its subscribers disclaim any and all representations or warranties as to the accuracy of this information.






