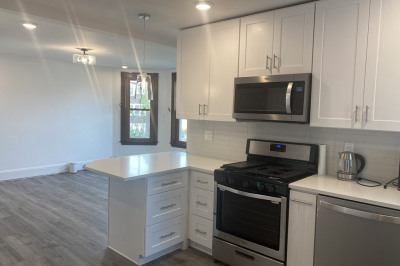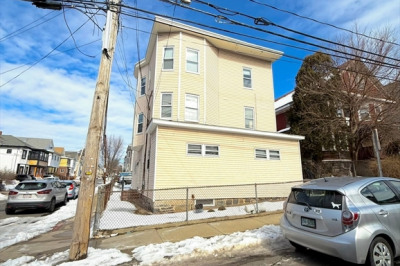$2,850/mo
2
Beds
1
Bath
1,200
Living Area
-
Property Description
***WEST MEDFORD*** AVAILABLE JULY 1ST** Enjoy single-level living in this pristine pet-friendly 2-bedroom classic apartment perfect for you. Walk into its gracious foyer with fluted columns that open up to a large living room with fireplace. French doors lead you to a room perfect for an office, den, playroom, or gym area. Gleaming hardwood floors flow into formal dining room with chair rail & built-in hutch. An updated eat-in-kitchen includes all stainless steel appliances, refinished maple cabinets and charming pantry area. Both bedrooms are great sizes perfect for all your furniture and a new bathroom adds a modern flair. Dedicated laundry facilities located in basement along with extra storage. This 1st floor unit comes with dedicated off-street parking for up to 4 cars and use of a shared garage for extra storage. Extra parking available on street. Walking distance to commuter rail, buses, Wholefoods, & West Medford Sq. A true rare find in a great neighborhood!
-
Highlights
- Area: West Medford
- Parking Spots: 4
- Property Type: Apartment
- Unit Number: 14
- Status: Active
- Heating: Natural Gas, Hot Water
- Property Class: Residential Lease
- Total Rooms: 6
- Year Built: 1925
-
Additional Details
- Appliances: Range, Dishwasher, Disposal, Microwave, Refrigerator, Freezer, Washer, Dryer, Range Hood
- Exterior Features: Deck - Wood, Patio, Rain Gutters, Garden
- Interior Features: Den
- SqFt Source: Owner
- Year Built Source: Public Records
- Available Date: July 1, 2025
- Fireplaces: 1
- Pets Allowed: Yes w/ Restrictions
- Year Built Details: Actual
-
Amenities
- Community Features: Public Transportation, Shopping, Tennis Court(s), Park, Walk/Jog Trails, Medical Facility, Bike Path, Conservation Area, Highway Access, House of Worship, Marina, Private School, Public School, T-Station, University
-
Fees / Taxes
- Rental Fee Includes: Water, Gardener, Extra Storage, Occupancy Only, Parking
Similar Listings
Content © 2025 MLS Property Information Network, Inc. The information in this listing was gathered from third party resources including the seller and public records.
Listing information provided courtesy of Mystic Properties Real Estate.
MLS Property Information Network, Inc. and its subscribers disclaim any and all representations or warranties as to the accuracy of this information.






