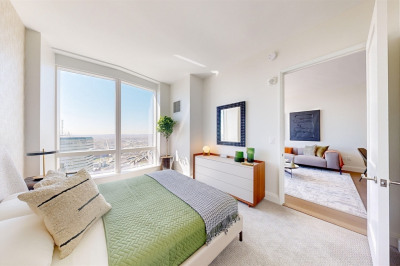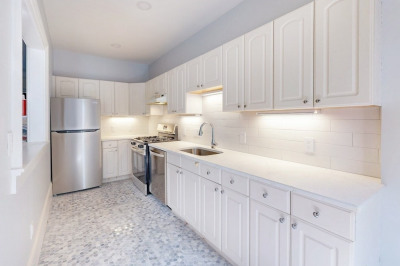$1,285,000
2
Beds
1/1
Bath
871
Living Area
-
Property Description
Introducing The EL, a collection of 33 new construction residences in the Union Park neighborhood of Boston’s dynamic South End!! 2 bed/1 bed/studio homes w/one floor living & elevator access are defined by urban elegance & historic soul. Latest creation by award winning team of Boston developer Peter Georgantas, EMBARC architecture & Markel Interiors. Residence 505 offers a direct access private deck. Elevator accessed enormous common roof deck featuring gas fire pit/grilling and dining & lounging areas. Open concept kitchen/living areas boast 2-tone kitchens, counter seating, quartz counters, spa-inspired baths, tall windows, wide plank oak flrs, AC & in unit WD. Pet spa, bike/ski storage, secure package delivery & separate HVAC units. Some homes w/private direct access decks. GARAGE PARKING for purchase/rent only 1 block away at 1313 Washington/Wilkes Passage. Priced from $699K to $1,485,000. SELLER OFFERING 1 POINT BUY DOWN ON MORTGAGES FOR A LIMITED TIME. MODEL UNIT NOW OPEN!
-
Highlights
- Area: South End
- Cooling: Central Air
- HOA Fee: $665
- Property Class: Residential
- Stories: 1
- Unit Number: 505
- Status: Active
- Building Name: The El
- Heating: Forced Air
- Parking Spots: 1
- Property Type: Condominium
- Total Rooms: 4
- Year Built: 2025
-
Additional Details
- Basement: N
- Pets Allowed: Yes
- Total Number of Units: 36
- Year Built Source: Builder
- Exterior Features: Deck, Deck - Roof
- SqFt Source: Other
- Year Built Details: Actual
- Zoning: R1
-
Amenities
- Community Features: Public Transportation, Shopping, Tennis Court(s), Park, Walk/Jog Trails, Medical Facility, Highway Access, Private School, Public School, T-Station, University
- Security Features: Intercom
- Covered Parking Spaces: 1
-
Utilities
- Sewer: Public Sewer
- Water Source: Public
-
Fees / Taxes
- HOA Fee Frequency: Monthly
- Tax Year: 2025
- HOA Fee Includes: Water, Sewer, Insurance, Snow Removal
Similar Listings
Content © 2025 MLS Property Information Network, Inc. The information in this listing was gathered from third party resources including the seller and public records.
Listing information provided courtesy of Compass.
MLS Property Information Network, Inc. and its subscribers disclaim any and all representations or warranties as to the accuracy of this information.






