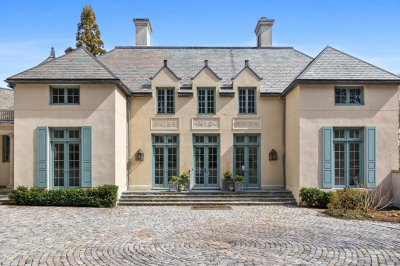$9,495,000
5
Beds
5/1
Baths
7,096
Living Area
-
Property Description
Built in 2022 by one of Boston’s premier luxury builders, this masterfully crafted residence redefines modern elegance and sophistication. From the moment you enter the dramatic two-story foyer, the home sets the stage for grand entertaining and refined living. The expansive first floor showcases palatial rooms, a formal sitting room, a library, and an expansive guest suite. At the heart of the home is a custom-designed kitchen paired with a fully outfitted prep kitchen, both featuring top-of-the-line appliances for effortless hosting. A spacious mudroom completes the main level with style and function. Upstairs, the primary suite offers the ultimate retreat: an oversized bedroom with a sitting area, a fully custom walk-in closet, and a spa-inspired bath with dual vanities, a makeup station, and luxurious finishes. Four additional en suite bedrooms and a thoughtfully designed laundry room with custom built-ins. Outside, nearly one acre of manicured grounds offers beauty and privacy.
-
Highlights
- Area: Chestnut Hill
- Heating: Forced Air
- Property Class: Residential
- Style: Colonial, Contemporary
- Year Built: 2022
- Cooling: Central Air
- Parking Spots: 6
- Property Type: Single Family Residence
- Total Rooms: 13
- Status: Active
-
Additional Details
- Basement: Unfinished
- Fireplaces: 3
- Foundation: Concrete Perimeter
- SqFt Source: Public Record
- Year Built Source: Builder
- Exterior Features: Patio, Decorative Lighting
- Flooring: Engineered Hardwood, Flooring - Stone/Ceramic Tile
- Interior Features: Bathroom - Half, Closet, Crown Molding, Decorative Molding, Entrance Foyer, Mud Room, Wine Cellar
- Year Built Details: Actual
- Zoning: Res
-
Amenities
- Community Features: Public Transportation, Park, Golf, Medical Facility, House of Worship, Private School, Public School, T-Station, University
- Parking Features: Attached, Paved Drive, Paved
- Covered Parking Spaces: 3
-
Utilities
- Sewer: Public Sewer
- Water Source: Public
-
Fees / Taxes
- Assessed Value: $8,727,800
- Taxes: $86,143
- Tax Year: 2025
Similar Listings
Content © 2025 MLS Property Information Network, Inc. The information in this listing was gathered from third party resources including the seller and public records.
Listing information provided courtesy of Douglas Elliman Real Estate - The Sarkis Team.
MLS Property Information Network, Inc. and its subscribers disclaim any and all representations or warranties as to the accuracy of this information.




