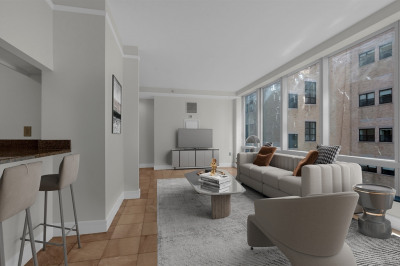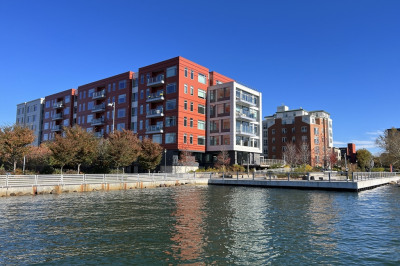$759,000
2
Beds
1
Bath
1,181
Living Area
-
Property Description
Nestled in the coveted North End, this charming duplex boasts a private entrance and an unbeatable location right on the park! Step into a spacious, open living room featuring beautifully restored hardwood floors, soaring ceilings, exposed brick walls, and stunning park views. The dining area, just a few steps up, flows seamlessly into a modern kitchen with sleek granite countertops and stainless steel appliances. The lower level offers two generously sized bedrooms with high ceilings, plentiful closet space, and a full bath. Easy access to the washer/dryer and secure storage. Located on a serene block in the heart of Boston's Historic North End, this prime downtown condo is a walker's paradise. Enjoy easy access to the Financial District, Seaport, the T, the Freedom Trail, the iconic Old North Church, and bustling Salem and Hanover Streets—just steps from the neighborhood's famed restaurants, bakeries, and cafés.
-
Highlights
- Area: North End
- Cooling: Window Unit(s)
- HOA Fee: $269
- Property Type: Condominium
- Total Rooms: 4
- Year Built: 1900
- Building Name: Panormaic Condominium
- Heating: Electric, Individual, Unit Control
- Property Class: Residential
- Stories: 2
- Unit Number: 1
- Status: Active
-
Additional Details
- Appliances: Dishwasher, Disposal, Microwave, Range, Refrigerator
- Construction: Brick
- Pets Allowed: Yes
- SqFt Source: Master Deed
- Year Built Details: Approximate
- Zoning: Cd
- Basement: Y
- Flooring: Hardwood, Wood Laminate
- Roof: Rubber
- Total Number of Units: 10
- Year Built Source: Public Records
-
Amenities
- Community Features: Public Transportation, Shopping, Pool, Tennis Court(s), Park, Highway Access, House of Worship, Marina, Private School, Public School, T-Station, University
- Security Features: Intercom
- Parking Features: On Street
-
Utilities
- Sewer: Public Sewer
- Water Source: Public
-
Fees / Taxes
- Assessed Value: $655,700
- Compensation Based On: Gross/Full Sale Price
- HOA Fee Includes: Water, Sewer, Insurance, Maintenance Structure
- Taxes: $7,745
- Buyer Agent Compensation: 2%
- HOA Fee Frequency: Monthly
- Tax Year: 2024
Similar Listings
Content © 2025 MLS Property Information Network, Inc. The information in this listing was gathered from third party resources including the seller and public records.
Listing information provided courtesy of Coldwell Banker Realty - Boston.
MLS Property Information Network, Inc. and its subscribers disclaim any and all representations or warranties as to the accuracy of this information.






