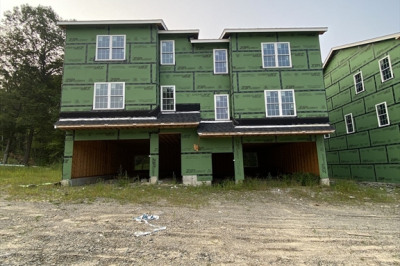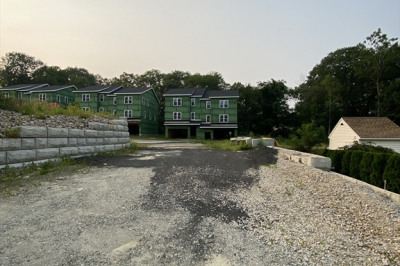$469,900
3
Beds
2/1
Baths
1,860
Living Area
-
Property Description
This charming home is a grand slam! Enjoy the best of Worcester living with the excitement of Polar Park moments away and the tranquility of the Hadwen Arboretum directly across the street. Its proximity to Clark University makes it an excellent choice for an owner-occupant though it could also be a smart investment property, building on its recently successful 2.5-year rental history. The home itself has a huge 1st floor layout, featuring a kitchen with an island, dining room that walks out to a newer composite deck, and a spacious living room. The finished lower level adds valuable square footage and a full bath while the walk-up attic provides storage or a great space for a future project. Upstairs, the freshly painted BRs share a full bath… the main BR is huge! Outside, NEW landscaping adds picturesque beauty and the fenced yard (irrigated) provides private outdoor space not often found in the heart of the city. This is a property with both immediate appeal and long-term potential.
-
Highlights
- Cooling: Ductless
- Parking Spots: 5
- Property Type: Single Family Residence
- Total Rooms: 7
- Status: Active
- Heating: Steam, Natural Gas, Ductless
- Property Class: Residential
- Style: Colonial
- Year Built: 1937
-
Additional Details
- Appliances: Gas Water Heater, Water Heater, Range, Dishwasher, Disposal, Microwave, Refrigerator, Washer, Dryer, Range Hood
- Construction: Frame
- Fireplaces: 1
- Foundation: Concrete Perimeter, Stone
- Lot Features: Corner Lot
- Roof: Shingle
- Year Built Details: Actual
- Zoning: Rl-7
- Basement: Full
- Exterior Features: Porch, Deck - Composite, Rain Gutters, Sprinkler System, Screens, Fenced Yard, Stone Wall
- Flooring: Tile, Carpet, Laminate, Hardwood
- Interior Features: Walk-up Attic
- Road Frontage Type: Public
- SqFt Source: Measured
- Year Built Source: Public Records
-
Amenities
- Parking Features: Paved Drive, Off Street, Paved
-
Utilities
- Electric: Circuit Breakers, 100 Amp Service
- Water Source: Public
- Sewer: Public Sewer
-
Fees / Taxes
- Assessed Value: $414,200
- Taxes: $5,463
- Tax Year: 2025
Similar Listings
Content © 2025 MLS Property Information Network, Inc. The information in this listing was gathered from third party resources including the seller and public records.
Listing information provided courtesy of RE/MAX Executive Realty.
MLS Property Information Network, Inc. and its subscribers disclaim any and all representations or warranties as to the accuracy of this information.






