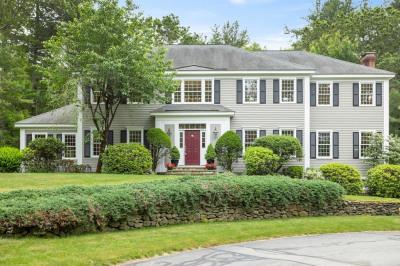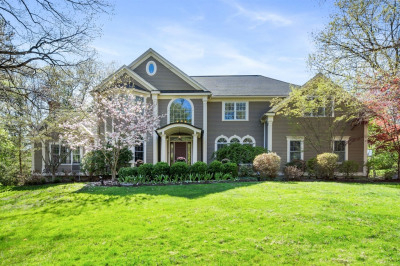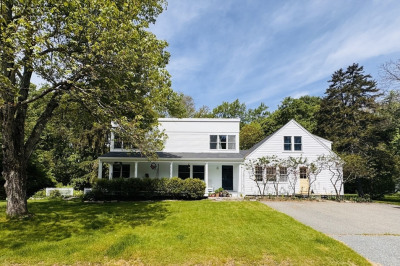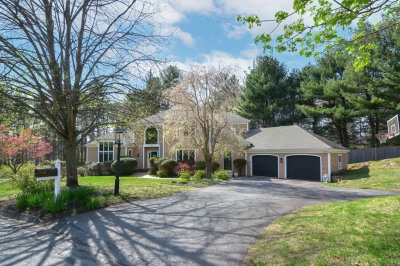$1,999,000
5
Beds
4/2
Baths
5,561
Living Area
-
Property Description
Beautifully renovated farmhouse just minutes from vibrant Concord Center, offering modern comfort with historic charm. The gourmet kitchen with Viking, Sub-Zero, and Fisher & Paykel appliances opens to a sunlit family room with fireplace and French doors to a brick terrace. Wide-plank king pine floors and spacious rooms provide the perfect setting for both entertaining and quiet living. Two home offices and a flexible floorplan with multiple bedrooms, three staircases, and a skylit loft make this home ideal for multi-generational living. A light-filled three-season sunroom adds a peaceful retreat. The incredible two-story barn with water and electricity—currently a music studio—offers endless possibilities: ADU, car barn, or creative workspace. Enjoy timeless style, modern amenities, and close proximity to the shops and restaurants of Concord Center in this exceptional property.
-
Highlights
- Acres: 1
- Heating: Baseboard, Hot Water, Natural Gas, Fireplace
- Property Class: Residential
- Style: Antique, Farmhouse
- Year Built: 1707
- Cooling: Window Unit(s)
- Parking Spots: 7
- Property Type: Single Family Residence
- Total Rooms: 14
- Status: Active
-
Additional Details
- Appliances: Gas Water Heater, Water Heater, Range, Dishwasher, Microwave, Refrigerator, Freezer, Washer, Dryer, Wine Refrigerator, Range Hood, Plumbed For Ice Maker
- Construction: Frame
- Exterior Features: Balcony - Exterior, Porch, Porch - Enclosed, Rain Gutters, Barn/Stable, Sprinkler System, Decorative Lighting, Screens
- Flooring: Tile, Vinyl, Carpet, Hardwood, Pine, Flooring - Hardwood, Flooring - Stone/Ceramic Tile, Flooring - Wall to Wall Carpet
- Interior Features: Closet, Lighting - Overhead, Decorative Molding, Ceiling Fan(s), Walk-In Closet(s), Lighting - Sconce, Vaulted Ceiling(s), Beamed Ceilings, Bedroom, Sun Room, Play Room, Loft, Study, Office, Wet Bar, Internet Available - Broadband
- Road Frontage Type: Public
- SqFt Source: Public Record
- Year Built Source: Public Records
- Basement: Full, Interior Entry, Unfinished
- Exclusions: Spice Racks In Kitchen, Two Bar Tables In Barn, Some Fire Place Andirons/Tools Excluded. Ask Advisor
- Fireplaces: 6
- Foundation: Stone
- Lot Features: Level
- Roof: Shingle
- Year Built Details: Certified Historic, Renovated Since
- Zoning: B
-
Amenities
- Community Features: Public Transportation, Shopping, Pool, Tennis Court(s), Park, Walk/Jog Trails, Stable(s), Golf, Medical Facility, Bike Path, Conservation Area, Highway Access, House of Worship, Private School, Public School
- Parking Features: Barn, Paved Drive, Paved
-
Utilities
- Electric: Circuit Breakers, 200+ Amp Service
- Water Source: Public
- Sewer: Private Sewer
-
Fees / Taxes
- Assessed Value: $2,233,700
- Compensation Based On: Net Sale Price
- Tax Year: 2025
- Buyer Agent Compensation: 2.5%
- Facilitator Compensation: 2%
- Taxes: $29,619
Similar Listings
Content © 2025 MLS Property Information Network, Inc. The information in this listing was gathered from third party resources including the seller and public records.
Listing information provided courtesy of William Raveis R.E. & Home Services.
MLS Property Information Network, Inc. and its subscribers disclaim any and all representations or warranties as to the accuracy of this information.






