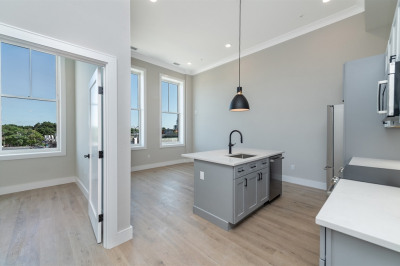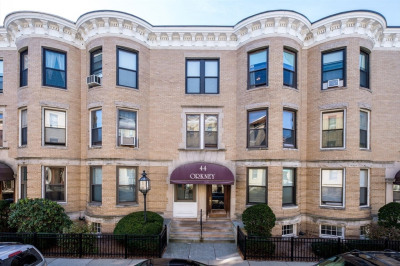$509,000
2
Beds
1
Bath
828
Living Area
-
Property Description
Welcome to this updated, sun-filled 2-bedroom, 1-bath condo in the desirable Towne Estates community, located on the Newton-Brighton border and adjacent to the Newton Commonwealth Golf Course. The open-concept living and dining area is filled with natural light from oversized windows, creating a warm and inviting space. The recently refreshed kitchen features generous prep space and newer appliances. Both bedrooms offer peaceful retreats with large windows and ample closet space. The updated bathroom includes a new vanity, mirror, and lighting. Additional highlights include central air conditioning, two deeded parking spaces, dedicated storage, and access to laundry in the adjacent building. Residents enjoy amenities such as a large swimming pool, guest parking, and on-site professional management. Prime commuter location near Boston College, the Green Line, express bus, and major highways.
-
Highlights
- Area: Brighton
- Cooling: Central Air
- HOA Fee: $514
- Property Class: Residential
- Stories: 2
- Unit Number: 4
- Status: Active
- Building Name: Towne Estates
- Heating: Forced Air
- Parking Spots: 2
- Property Type: Condominium
- Total Rooms: 5
- Year Built: 1963
-
Additional Details
- Basement: N
- Roof: Shingle
- Total Number of Units: 354
- Year Built Source: Appraiser
- Pets Allowed: Yes
- SqFt Source: Public Record
- Year Built Details: Approximate
- Zoning: 0102
-
Amenities
- Parking Features: Assigned, Deeded
- Pool Features: Association
-
Utilities
- Sewer: Public Sewer
- Water Source: Public
-
Fees / Taxes
- Assessed Value: $443,600
- Compensation Based On: Net Sale Price
- HOA Fee Includes: Heat, Gas, Water, Sewer, Insurance, Maintenance Structure, Maintenance Grounds, Snow Removal, Trash
- Taxes: $5,176
- Buyer Agent Compensation: 2%
- HOA Fee Frequency: Monthly
- Tax Year: 2025
Similar Listings
Content © 2025 MLS Property Information Network, Inc. The information in this listing was gathered from third party resources including the seller and public records.
Listing information provided courtesy of Compass.
MLS Property Information Network, Inc. and its subscribers disclaim any and all representations or warranties as to the accuracy of this information.






