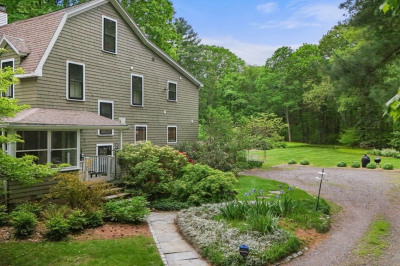$1,249,999
3
Beds
2/2
Baths
2,073
Living Area
-
Property Description
Fabulous opportunity to live in the Needham Charles River Village area at Dover line.New hardwood floors,carpet,paint,customized closets. 9' first fl ceilings. Conservation waking trails,biking,canoeing, park,scenic bridge& waterfall awaits your enjoyment just steps away.Spacious townhouse with a walkout lower level family room/office option with a 2nd half bath. Back slider opens on to rear patio leading into the private fenced back yard. The unit includes 3 bedrooms-2 full & 2 1/2 baths.Main level features a pedestal sink 1/2 bath, custom cabinet kitchen with granite surfaces and pendant lighting with stainless kitchen appliances & a breakfast bar and nook area.Fireplace living room has direct access to a large side deck with access to back yard. 2nd fl has master suite with custom walk-in closet and private bath, and an adjacent laundry area.Attached garage with additional driveway space for guest parking.Train,downtown shopping and dining,and highway access just minutes away
-
Highlights
- Area: Charles River Village
- Heating: Forced Air, Floor Furnace, Propane
- Property Class: Residential
- Style: Colonial, Other (See Remarks)
- Year Built: 2012
- Cooling: Central Air, Dual
- Parking Spots: 2
- Property Type: Single Family Residence
- Total Rooms: 6
- Status: Active
-
Additional Details
- Appliances: Water Heater, Oven, Dishwasher, Microwave, Refrigerator, Washer, Dryer, Vacuum System - Rough-in, Plumbed For Ice Maker
- Construction: Frame, Stone
- Fireplaces: 1
- Foundation: Concrete Perimeter
- Lot Features: Other
- Roof: Shingle
- Year Built Details: Actual, Renovated Since
- Zoning: Nbhb
- Basement: Full, Finished, Walk-Out Access
- Exterior Features: Porch, Deck, Deck - Composite, Patio
- Flooring: Tile, Carpet, Hardwood
- Interior Features: Internet Available - Unknown
- Road Frontage Type: Public
- SqFt Source: Measured
- Year Built Source: Public Records
-
Amenities
- Community Features: Public Transportation, Shopping, Pool, Tennis Court(s), Park, Walk/Jog Trails, Golf, Medical Facility, Bike Path, Conservation Area, Highway Access, House of Worship, Private School, Public School, T-Station
- Parking Features: Attached, Shared Driveway, Paved
- Covered Parking Spaces: 1
-
Utilities
- Electric: Circuit Breakers, 200+ Amp Service
- Water Source: Public
- Sewer: Private Sewer
-
Fees / Taxes
- Assessed Value: $1,045,100
- Tax Year: 2025
- Compensation Based On: Compensation Offered but Not in MLS
- Taxes: $11,078
Similar Listings
Content © 2025 MLS Property Information Network, Inc. The information in this listing was gathered from third party resources including the seller and public records.
Listing information provided courtesy of Arrive Real Estate.
MLS Property Information Network, Inc. and its subscribers disclaim any and all representations or warranties as to the accuracy of this information.



