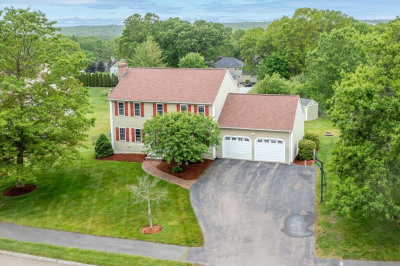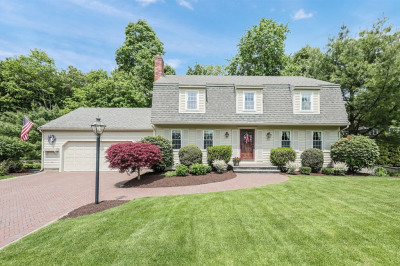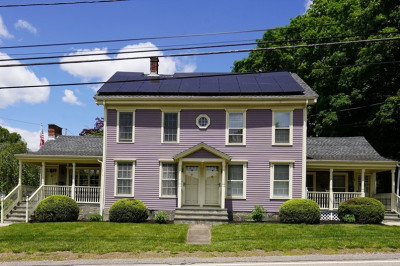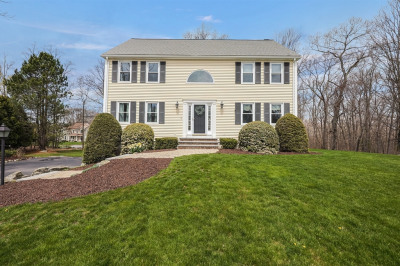$799,900
4
Beds
3
Baths
2,800
Living Area
-
Property Description
PRISTINE & NEWLY CUSTOMIZED 2,800sf RANCH...A SURPRISE PACKAGE...LIKE 2 HOMES IN ONE! POTENTIAL IN-LAW or ADU! Spacious 2 Car Garage (w/EV Charger), Covered SUNPORCH (w/storage rm under), overlooks peaceful 3/4 acres! EXTRAS GALORE! OPEN FLOOR PLAN on two levels. 2 Primary Bedroom Ensuites w/ walk-in closets, 2 woodburning fireplaces, entertainment sized rooms, DR/LR, Designer Kitchen, SS appliances and 3 Upscale Full Baths. Brand new washer/dryer (will remain). FINISHED WALKOUT LOWER LEVEL: Sunny windows, huge Recreation + Family Rm w/slider to patio. Enjoy private Laundry Rm, Cedar Closet, and partially finished 13x22 Bonus Rm plus Utility/Storage Rm. HVAC DUAL SYSTEMS w/sep.controls (use of Oil or NEW Mitsubishi Hyper Heat Pump, and lower level Mitsubishi Mini Split (w/dehumidfier/remote), 2 AC Condensors, 200 amps, NEW 80 gal HW, 200 amp CB, Town W+S. TOTALLY RENOVATED MOVE-IN READY! This home has it all ...style, space & flexibilty! MAKE IT YOURS!
-
Highlights
- Cooling: Central Air, Heat Pump, Ductless
- Parking Spots: 4
- Property Type: Single Family Residence
- Total Rooms: 11
- Status: Active
- Heating: Baseboard, Heat Pump, Oil
- Property Class: Residential
- Style: Ranch
- Year Built: 1962
-
Additional Details
- Appliances: Electric Water Heater, Range, Dishwasher, Refrigerator, Washer, Dryer
- Construction: Frame
- Fireplaces: 2
- Foundation: Concrete Perimeter, Irregular
- Road Frontage Type: Public
- SqFt Source: Measured
- Year Built Source: Public Records
- Basement: Full, Walk-Out Access, Interior Entry
- Exterior Features: Porch, Patio, Covered Patio/Deck, Rain Gutters
- Flooring: Laminate, Hardwood, Flooring - Hardwood
- Interior Features: Cedar Closet(s), Storage, Mud Room, Entry Hall, Bonus Room
- Roof: Shingle
- Year Built Details: Renovated Since
- Zoning: 0000
-
Amenities
- Community Features: Shopping, House of Worship, Public School
- Parking Features: Attached, Garage Door Opener, Storage, Paved Drive, Paved
- Covered Parking Spaces: 2
-
Utilities
- Electric: Circuit Breakers, 200+ Amp Service
- Water Source: Public
- Sewer: Public Sewer
-
Fees / Taxes
- Assessed Value: $848,800
- Taxes: $9,812
- Tax Year: 2025
Similar Listings
58 John J. Grimaldi Drive
North Attleboro, MA 02760
$749,900
3
Beds
2/1
Baths
2,474
Sqft
View Details
Content © 2025 MLS Property Information Network, Inc. The information in this listing was gathered from third party resources including the seller and public records.
Listing information provided courtesy of RE/MAX Real Estate Center.
MLS Property Information Network, Inc. and its subscribers disclaim any and all representations or warranties as to the accuracy of this information.






