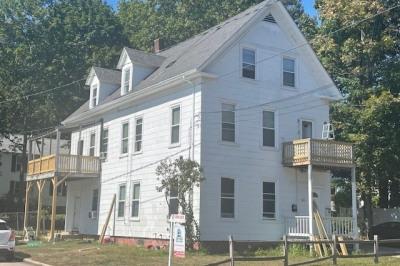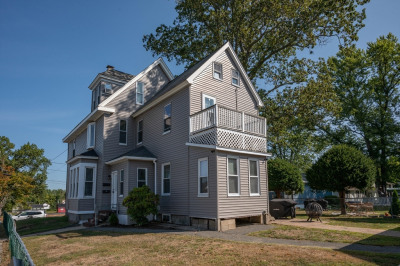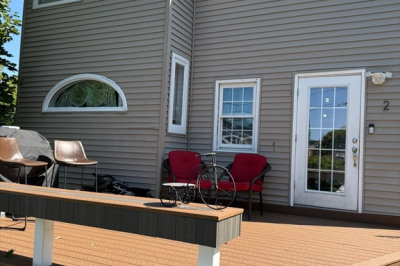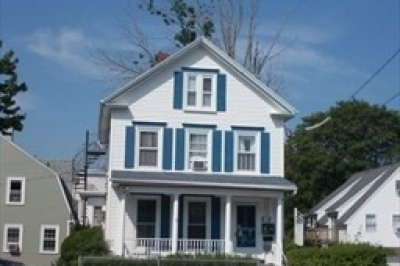$799,900
8
Beds
3
Baths
3,758
Living Area
-
Property Description
Welcome to 134 Kenoza Ave, a spacious two-family home in Haverhill offering 3,758 sq. ft. of living space with 8 bedrooms, 3 full baths, and a finished attic. Perfect for owner-occupants, multigenerational living, or investors, this property sits on a prime 13,255 sq. ft. corner lot with a large yard, paved driveway, and garage. Enjoy the charm of front and back porches, ideal for relaxing or entertaining. Each unit offers generous layouts filled with natural light, while the finished attic provides flexible bonus space. Conveniently located near schools, parks, shopping, and major routes, this well-maintained home is a rare opportunity to own a versatile property in one of Haverhill’s most desirable neighborhoods.
-
Highlights
- Heating: Hot Water, Steam, Natural Gas
- Parking Spots: 6
- Property Type: Multi Family
- Total Rooms: 15
- Status: Active
- Levels: 3
- Property Class: Residential Income
- Stories: 3
- Year Built: 1911
-
Additional Details
- Appliances: Range, Dishwasher, Microwave, Refrigerator, Washer, Dryer, Washer/Dryer
- Construction: Frame
- Exterior Features: Balcony, Rain Gutters, Sprinkler System
- Flooring: Wood, Tile, Hardwood, Stone/Ceramic Tile
- Interior Features: Stone/Granite/Solid Counters, Upgraded Cabinets, Bathroom With Tub & Shower, Remodeled, Ceiling Fan(s), Walk-Up Attic, Bathroom with Shower Stall, Living Room, Dining Room, Kitchen, Laundry Room
- Road Frontage Type: Public
- SqFt Source: Public Record
- Year Built Details: Actual
- Zoning: F5
- Basement: Full, Unfinished
- Exclusions: Tenants Personal Property.
- Fireplaces: 1
- Foundation: Stone
- Lot Features: Corner Lot
- Roof: Shingle
- Total Number of Units: 2
- Year Built Source: Public Records
-
Amenities
- Community Features: Public Transportation, Shopping, Park
- Parking Features: Off Street, Paved
- Covered Parking Spaces: 1
-
Utilities
- Electric: Circuit Breakers
- Water Source: Public
- Sewer: Public Sewer
-
Fees / Taxes
- Assessed Value: $732,100
- Tax Year: 2025
- Total Rent: $2,500
- Rental Fee Includes: Unit 1(Water), Unit 2(Water)
- Taxes: $7,841
Similar Listings
Content © 2025 MLS Property Information Network, Inc. The information in this listing was gathered from third party resources including the seller and public records.
Listing information provided courtesy of eXp Realty.
MLS Property Information Network, Inc. and its subscribers disclaim any and all representations or warranties as to the accuracy of this information.






