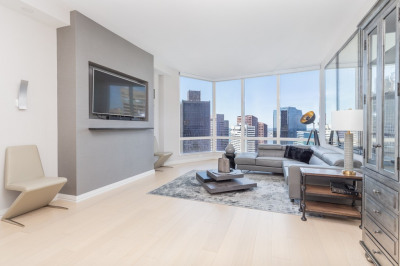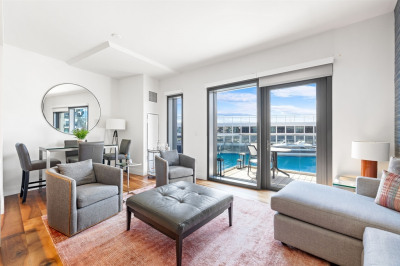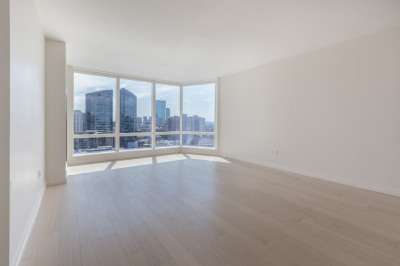$2,000,000
3
Beds
3
Baths
2,643
Living Area
-
Property Description
Located in the heart of the Leather District, this expansive PH 3 bed / 3 bath floor-through SoHo style loft is illuminated by southern light and offers nearly 2,600 square feet of flexible living space. The unique features include exposed beams, hardwood floors, and ceiling height spanning over 30’ high. The open-concept kitchen is appointed with a large island, Scandinavian-style cabinets, white stone countertops, sleek appliances, and 3 hidden pantries for additional storage and laundry. The chef's kitchen flows seamlessly into the living and dining rooms, making it the perfect entertaining space. The primary bedroom has an en suite bathroom with a shower, a soaking tub, and a walk-in closet. This artistic style loft maintains its original character with convenient modern upgrades. Additional amenities include central AC, in-unit washer/dryer, sky lights, and multiple office spaces. The unit enjoys a private roof deck with views and unbeatable easy access to South Station.
-
Highlights
- Area: Leather District
- Heating: Baseboard
- Property Class: Residential
- Stories: 2
- Unit Number: 5
- Status: Closed
- Cooling: Central Air
- HOA Fee: $1,027
- Property Type: Condominium
- Total Rooms: 6
- Year Built: 1890
-
Additional Details
- Appliances: Range, Oven, Dishwasher, Disposal, Trash Compactor, Refrigerator, Freezer, Washer, Dryer
- Construction: Brick
- Flooring: Wood, Carpet
- Pets Allowed: Yes
- SqFt Source: Measured
- Year Built Details: Actual
- Zoning: Cd
- Basement: N
- Exterior Features: Deck - Roof
- Interior Features: Den, Home Office, Bonus Room
- Roof: Shingle, Rubber
- Total Number of Units: 9
- Year Built Source: Public Records
-
Amenities
- Community Features: Public Transportation, Shopping
- Security Features: Intercom, TV Monitor, Security System
- Covered Parking Spaces: 1
-
Utilities
- Sewer: Public Sewer
- Water Source: Public
-
Fees / Taxes
- Assessed Value: $1,649,900
- Compensation Based On: Net Sale Price
- HOA Fee Includes: Water, Sewer, Insurance, Maintenance Structure, Snow Removal
- Taxes: $17,984
- Buyer Agent Compensation: 2.5%
- HOA Fee Frequency: Monthly
- Tax Year: 2024
Similar Listings
Content © 2025 MLS Property Information Network, Inc. The information in this listing was gathered from third party resources including the seller and public records.
Listing information provided courtesy of Coldwell Banker Realty - Andovers/Readings Regional.
MLS Property Information Network, Inc. and its subscribers disclaim any and all representations or warranties as to the accuracy of this information.






