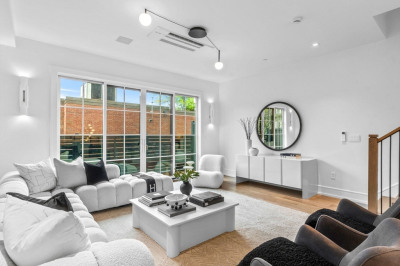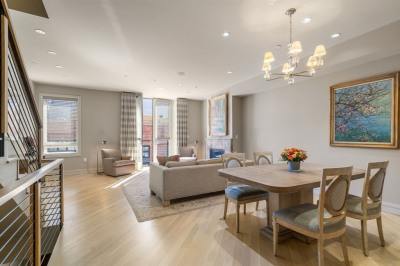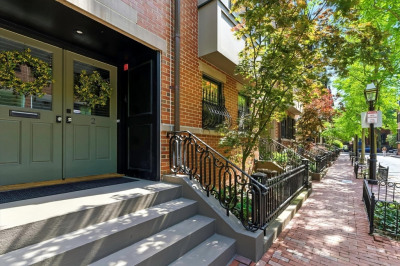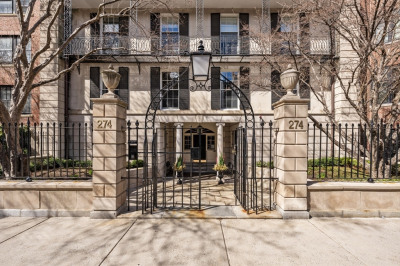$2,699,000
3
Beds
2/1
Baths
1,920
Living Area
-
Property Description
Impeccable design & exceptional craftsmanship define this newer single-family home in Boston’s Bay Village. Professionally designed, every inch reflects luxury & style. This 3-bedroom, 2.5 bath residence includes a bonus room & two private outdoor spaces. The 1st floor features an open-concept layout w/ 10' ceilings, white oak floors, & a soapstone fireplace w/ custom built-ins. The kitchen boasts a walnut tambour island, granite counters, paneled Miele appliances—including a built-in coffee/espresso machine. The 2nd floor offers a bedroom w/ ensuite bath & wood panel walls, plus a flexible bonus room w/ a wine fridge, perfect for office, or entertaining. The top level is a private primary suite w/ custom walk-in closet, spa-like bath, in-unit laundry, & city views. Outdoor living includes a fenced yard & roof deck w/ skyline views. Unmatched location near Back Bay, South End, & more. This is a rare opportunity to own a one-of-a-kind home where luxury meets lifestyle in Boston.
-
Highlights
- Area: Bay Village
- Heating: Central
- Property Type: Single Family Residence
- Total Rooms: 8
- Status: Active
- Cooling: Central Air
- Property Class: Residential
- Style: Other (See Remarks)
- Year Built: 2023
-
Additional Details
- Appliances: Range, Dishwasher, Disposal, Microwave, Refrigerator, Washer, Dryer, Wine Refrigerator, Other
- Exterior Features: Deck - Roof, Fenced Yard
- Flooring: Wood
- Lot Features: Other
- SqFt Source: Public Record
- Year Built Source: Builder
- Construction: Brick
- Fireplaces: 1
- Foundation: Concrete Perimeter
- Roof: Rubber
- Year Built Details: Approximate
- Zoning: R1
-
Amenities
- Community Features: Public Transportation, Shopping, Pool, Tennis Court(s), Park, Walk/Jog Trails, Golf, Medical Facility, Laundromat, Bike Path, Highway Access, House of Worship, Marina, Private School, Public School, T-Station, University
- Waterfront Features: 1/2 to 1 Mile To Beach, Beach Ownership(Public)
-
Utilities
- Sewer: Public Sewer
- Water Source: Public
-
Fees / Taxes
- Assessed Value: $2,260,000
- Taxes: $26,171
- Tax Year: 2025
Similar Listings
Content © 2025 MLS Property Information Network, Inc. The information in this listing was gathered from third party resources including the seller and public records.
Listing information provided courtesy of Berkshire Hathaway HomeServices Warren Residential.
MLS Property Information Network, Inc. and its subscribers disclaim any and all representations or warranties as to the accuracy of this information.






