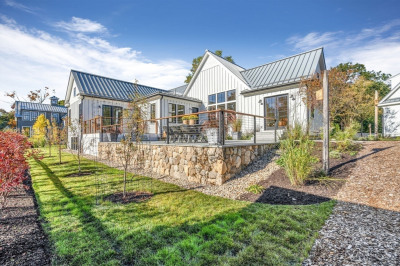$3,800,000
5
Beds
3/1
Baths
6,070
Living Area
-
Property Description
Absolute luxury! The breathtaking approach to this stunning home begins with a babbling brook and a bucolic front yard surrounded by conservation land and serene beauty! Prominently set on 5+ acres, the property backs up to Brewster’s Woods and October Farm, making it ideal for exploring! The first floor boasts nearly 10-foot ceilings, a luxurious primary suite, 3 fireplaces, & floor-to-ceiling windows that face the deck & endless nature. The SUNNY open family room & kitchen lead to a peaceful screen porch, & the charming living & dining rooms, along with a handsome study, complete everyday living and are perfect for entertaining! The 2nd floor includes four additional bedrooms & two full baths, & a stately Billiards room with a wet bar! A walk-out finished lower level provides space for recreation and workouts, completing this perfect property. Monument Street is a treasured, meandering road that takes you from bustling Concord Center past historic sites, Estabrook Woods, & more!
-
Highlights
- Acres: 5
- Heating: Forced Air, Oil
- Property Class: Residential
- Style: Colonial
- Year Built: 1992
- Cooling: Central Air
- Parking Spots: 12
- Property Type: Single Family Residence
- Total Rooms: 12
- Status: Active
-
Additional Details
- Appliances: Electric Water Heater, Oven, Dishwasher, Trash Compactor, Microwave, Range, Refrigerator, Freezer, Washer, Dryer
- Construction: Frame
- Exterior Features: Porch, Porch - Enclosed, Porch - Screened, Deck, Deck - Composite, Rain Gutters, Professional Landscaping, Sprinkler System, Decorative Lighting, Stone Wall
- Flooring: Tile, Carpet, Hardwood, Flooring - Stone/Ceramic Tile, Flooring - Wall to Wall Carpet
- Interior Features: Lighting - Overhead, Recessed Lighting, Closet, Closet/Cabinets - Custom Built, Wet bar, Open Floorplan, Slider, Entrance Foyer, Office, Mud Room, Game Room, Wine Cellar, Exercise Room, Wet Bar, Walk-up Attic, Internet Available - Unknown
- Road Frontage Type: Public
- SqFt Source: Public Record
- Year Built Source: Public Records
- Basement: Full, Partially Finished, Walk-Out Access, Interior Entry, Concrete
- Exclusions: Pool Table Is Excluded From The Sale.
- Fireplaces: 3
- Foundation: Concrete Perimeter
- Lot Features: Wooded, Gentle Sloping, Level
- Roof: Shingle
- Year Built Details: Actual, Renovated Since
- Zoning: Res Z
-
Amenities
- Community Features: Public Transportation, Shopping, Park, Walk/Jog Trails, Medical Facility, Bike Path, Conservation Area, Highway Access, Private School, Public School, T-Station
- Parking Features: Attached, Garage Door Opener, Storage, Workshop in Garage, Oversized, Paved Drive, Shared Driveway, Off Street, Paved
- Waterfront Features: Stream
- Covered Parking Spaces: 3
- Security Features: Security System
-
Utilities
- Electric: 200+ Amp Service
- Water Source: Public
- Sewer: Private Sewer
-
Fees / Taxes
- Assessed Value: $3,692,700
- Taxes: $48,965
- Tax Year: 2025
Similar Listings
Content © 2025 MLS Property Information Network, Inc. The information in this listing was gathered from third party resources including the seller and public records.
Listing information provided courtesy of Barrett Sotheby's International Realty.
MLS Property Information Network, Inc. and its subscribers disclaim any and all representations or warranties as to the accuracy of this information.




