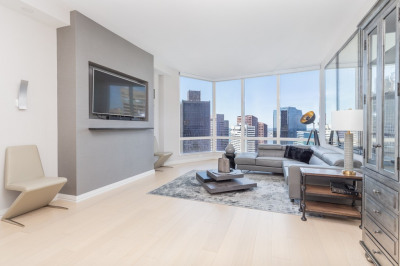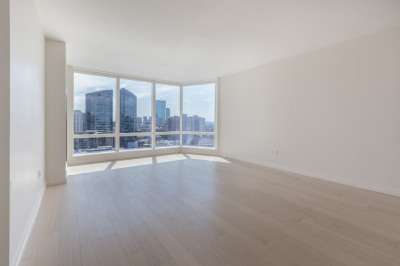$1,995,000
2
Beds
2/1
Baths
1,387
Living Area
-
Property Description
Walk right into this completely renovated Parlor duplex with all of the bells and whistles. Up only a few steps from the building's lovely front garden, a completely open living / kitchen / dining space stretches out with large windows and great ceiling height. The kitchen is impressive with an oversized island that features a paneled wine fridge, microwave drawer and so much storage. The rear wall of the kitchen is completely wrapped in windows making this feel different from other historic brownstones. There is a grill deck just off the kitchen which also leads down to the spacious patio and full, direct-access parking space below. Both bedrooms are spacious with their own large en-suite bathrooms. The primary bed features a light and bright double vanity, step-in, glass shower and Robern medicine cabinets. The walk-in closet is amazing and the room allows for access out to the private patio too. Enjoy easy and practical living in this beautiful South End home.
-
Highlights
- Area: South End
- Heating: Forced Air
- Parking Spots: 1
- Property Type: Condominium
- Total Rooms: 5
- Year Built: 2017
- Cooling: Central Air
- HOA Fee: $293
- Property Class: Residential
- Stories: 2
- Unit Number: A
- Status: Active
-
Additional Details
- Appliances: Range, Oven, Dishwasher, Microwave, Refrigerator, Freezer, Washer, Dryer, Wine Refrigerator
- Exterior Features: Deck, Patio
- Pets Allowed: Yes
- SqFt Source: Public Record
- Year Built Details: Approximate
- Year Converted: 2017
- Basement: N
- Fireplaces: 1
- Roof: Shingle, Rubber
- Total Number of Units: 2
- Year Built Source: Public Records
- Zoning: Cd
-
Amenities
- Community Features: Public Transportation, Tennis Court(s), Park, Walk/Jog Trails, Medical Facility, Highway Access, T-Station, University
- Security Features: Intercom
- Parking Features: Off Street, Assigned
-
Utilities
- Sewer: Public Sewer
- Water Source: Public
-
Fees / Taxes
- Assessed Value: $1,754,700
- HOA Fee Frequency: Monthly
- Tax Year: 2025
- Buyer Agent Compensation: 2.5%
- HOA Fee Includes: Water, Sewer, Insurance
- Taxes: $20,319
Similar Listings
Content © 2025 MLS Property Information Network, Inc. The information in this listing was gathered from third party resources including the seller and public records.
Listing information provided courtesy of Coldwell Banker Realty - Boston.
MLS Property Information Network, Inc. and its subscribers disclaim any and all representations or warranties as to the accuracy of this information.






