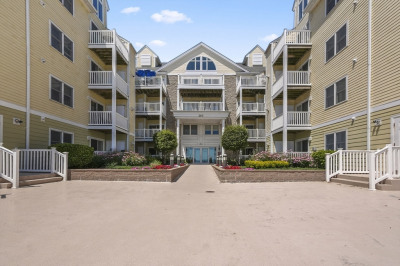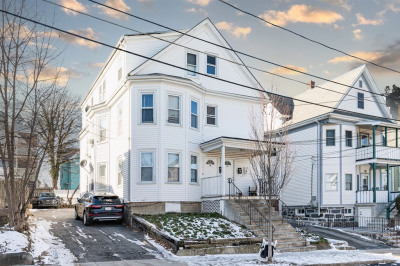$429,000
1
Bed
1
Bath
774
Living Area
-
Property Description
Stylish New Construction Corner 1-Bedroom — Bright, Modern & Move-In Ready! This beautifully designed unit at The North Strand features a sunlit, open floor plan, oversized windows with a beautiful view, a walk-in closet, and one off-street parking space assigned. The sleek kitchen includes a full suite of brand-new appliances and an in-unit washer/dryer. Built with concrete flooring for superior soundproofing and served by two oversized elevators, the building also offers a resident gym. Located just off Rt. 1 with quick access to shopping, dining, beaches, and scenic trails. Qualifying first-time buyers may receive up to $20,000 in down payment assistance through the City of Revere — don’t miss this rare opportunity to own stylish new construction at an unbeatable value!
-
Highlights
- Building Name: The North Strand
- Heating: Forced Air, Air Source Heat Pumps (ASHP)
- Parking Spots: 1
- Property Type: Condominium
- Total Rooms: 3
- Year Built: 2025
- Cooling: Central Air
- HOA Fee: $421
- Property Class: Residential
- Stories: 1
- Unit Number: 214
- Status: Active
-
Additional Details
- Appliances: Disposal, Microwave, ENERGY STAR Qualified Refrigerator, ENERGY STAR Qualified Dryer, ENERGY STAR Qualified Dishwasher, ENERGY STAR Qualified Washer, Range
- Construction: Brick, Stone
- SqFt Source: Unit Floor Plan
- Year Built Details: Actual
- Zoning: Na
- Basement: N
- Pets Allowed: Yes w/ Restrictions
- Total Number of Units: 72
- Year Built Source: Builder
-
Amenities
- Parking Features: Off Street, Assigned
- Security Features: Intercom
-
Utilities
- Sewer: Public Sewer
- Water Source: Public
-
Fees / Taxes
- Assessed Value: $99,999
- HOA Fee Includes: Water, Sewer, Insurance, Maintenance Structure, Maintenance Grounds, Snow Removal, Trash
- Taxes: $9,999
- HOA Fee Frequency: Monthly
- Tax Year: 2025
Similar Listings
Content © 2025 MLS Property Information Network, Inc. The information in this listing was gathered from third party resources including the seller and public records.
Listing information provided courtesy of Metropolitan Boston Real Estate, LLC.
MLS Property Information Network, Inc. and its subscribers disclaim any and all representations or warranties as to the accuracy of this information.






