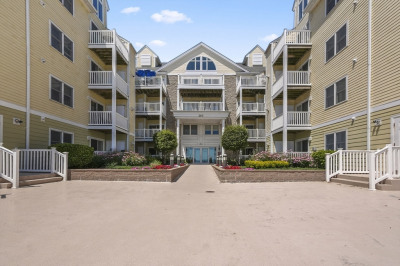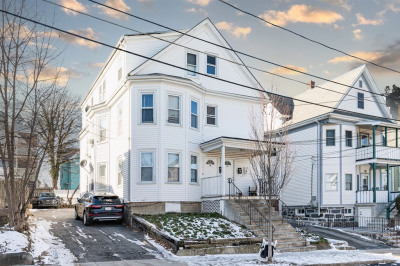$429,000
1
Bed
1
Bath
772
Living Area
-
Property Description
INTRODUCING THE NORTH STRAND, welcome home to Unit 213! On the second floor come off the elevators and turn left into your light-filled corner unit. A smart, modern layout, this 1 bedroom 1 bath unit feels much larger at 772 sqft. Inside you're greeted by a perfect nook for a mini mudroom. In the great room, three enormous windows look out at the lush greenery and walking path outside. With a modern tiled bathroom, dual vanities, and even double-showerheads, getting ready will be a breeze. The kitchen comes with all new appliances (including dishwasher and disposal). Do laundry at home with your smart Bosch washer and dryer. Additional building features include concrete flooring for sound proofing between levels, package room, shared onsite gym, and bike racks. 1 Off Street parking space, just over 3 miles to Revere beach, Market Basket under 10 minutes, and less than 20 minutes to downtown Boston, this 2025 condo is ready for you to call home! Visit North Strand Condos for more info.
-
Highlights
- Building Name: The North Strand
- Heating: Forced Air
- Parking Spots: 1
- Property Type: Condominium
- Total Rooms: 3
- Year Built: 2025
- Cooling: Central Air
- HOA Fee: $421
- Property Class: Residential
- Stories: 1
- Unit Number: 213
- Status: Active
-
Additional Details
- Appliances: Disposal, Microwave, ENERGY STAR Qualified Refrigerator, ENERGY STAR Qualified Dryer, ENERGY STAR Qualified Dishwasher, ENERGY STAR Qualified Washer, Range Hood, Range, Oven
- Construction: Brick, Stone
- SqFt Source: Unit Floor Plan
- Year Built Details: Under Construction
- Zoning: Na
- Basement: N
- Pets Allowed: Yes w/ Restrictions
- Total Number of Units: 72
- Year Built Source: Builder
-
Amenities
- Parking Features: Off Street, Assigned
- Security Features: Intercom
-
Utilities
- Sewer: Public Sewer
- Water Source: Public
-
Fees / Taxes
- Assessed Value: $99,999
- HOA Fee Includes: Water, Sewer, Insurance, Maintenance Structure, Maintenance Grounds, Snow Removal, Trash
- Taxes: $9,999
- HOA Fee Frequency: Monthly
- Tax Year: 2024
Similar Listings
Content © 2025 MLS Property Information Network, Inc. The information in this listing was gathered from third party resources including the seller and public records.
Listing information provided courtesy of Metropolitan Boston Real Estate, LLC.
MLS Property Information Network, Inc. and its subscribers disclaim any and all representations or warranties as to the accuracy of this information.






