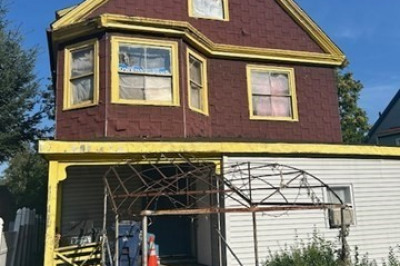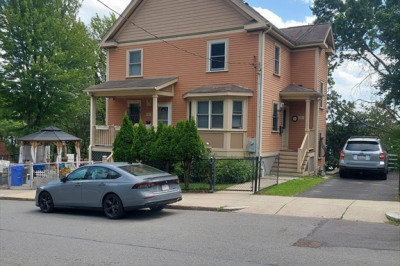$508,654
3
Beds
1/1
Bath
2,330
Living Area
-
Property Description
Attached single family located near Fort Hill in Roxbury. House is walking distance to public transportation, park, pool, restaurants, and schools. House has attached garage, fenced lot, 3 bedrooms, 1.5 baths, patio with its own private yard. Open the door into a bright living room with beautiful hardwood floors. Kitchen with attached dining room has direct access to the patio and yard. Second floor has a large master suite with ample closet space, two additional bedrooms also with plenty of closet space, 1 bathroom and laundry room. The walk-up third floor is open to your imagination. Walk-up has an additional 300 +/- sq.ft of finished attic space. The space can host your extended family or be a light-filled home office. This house is deed restricted at 110% AMI, buyer must meet the income and asset guidelines and be approved by the City of Boston.
-
Highlights
- Cooling: Central Air
- Parking Spots: 1
- Property Type: Single Family Residence
- Total Rooms: 5
- Status: Active
- Heating: Forced Air
- Property Class: Residential
- Style: Colonial
- Year Built: 2004
-
Additional Details
- Appliances: Gas Water Heater
- Fireplaces: 1
- Interior Features: Walk-up Attic
- Year Built Details: Approximate
- Zoning: R1
- Exterior Features: Porch, Fenced Yard
- Foundation: Concrete Perimeter
- SqFt Source: Public Record
- Year Built Source: Public Records
-
Amenities
- Community Features: Public Transportation, Shopping, Pool, Tennis Court(s), Park, Walk/Jog Trails, Medical Facility, Laundromat, Bike Path, House of Worship, Public School, T-Station
- Parking Features: Attached, Storage, Garage Faces Side, Paved Drive, Off Street, Tandem
- Covered Parking Spaces: 1
-
Utilities
- Sewer: Public Sewer
- Water Source: Public
-
Fees / Taxes
- Assessed Value: $431,600
- Taxes: $4,704
- Tax Year: 2024
Similar Listings
Content © 2025 MLS Property Information Network, Inc. The information in this listing was gathered from third party resources including the seller and public records.
Listing information provided courtesy of CUE Realty.
MLS Property Information Network, Inc. and its subscribers disclaim any and all representations or warranties as to the accuracy of this information.






