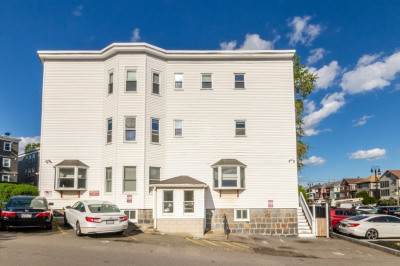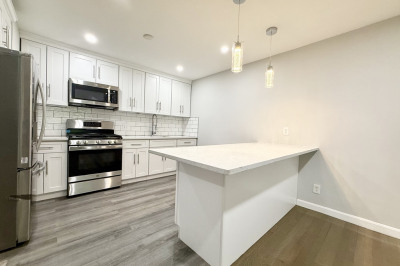$337,900
1
Bed
1
Bath
644
Living Area
-
Property Description
Enjoy stunning, unobstructed views of the Boston skyline and water from the oversized balcony of this beautifully updated unit at Edgewater Place Condominiums. Located just over the Neponset Bridge, this turnkey condo features a remodeled kitchen with granite countertops, stainless steel Bosch appliances, tile backsplash, and hardwood floors. The open-concept living area has recessed lighting and direct access to the balcony via a newer slider. Highlights include a spacious walk-in closet, central air, on-site laundry, and pool access. Elevator building in a prime commuter location—just steps to public transportation and vibrant Marina Bay. A perfect blend of comfort, style, and convenience!
-
Highlights
- Building Name: The Edgewater
- Has View: Yes
- HOA Fee: $641
- Property Class: Residential
- Stories: 1
- Unit Number: 614
- Status: Active
- Cooling: Central Air
- Heating: Heat Pump, Electric
- Parking Spots: 1
- Property Type: Condominium
- Total Rooms: 3
- Year Built: 1985
-
Additional Details
- Appliances: Oven, Dishwasher, Microwave, Range, Refrigerator
- Construction: Stone
- Flooring: Wood, Hardwood
- Total Number of Units: 158
- Year Built Details: Actual
- Zoning: Busb
- Basement: N
- Exterior Features: Balcony, City View(s)
- SqFt Source: Public Record
- View: City
- Year Built Source: Public Records
-
Amenities
- Parking Features: Off Street, Deeded
- Security Features: Intercom
- Pool Features: Association, In Ground
- Waterfront Features: Bay, 1/2 to 1 Mile To Beach, Beach Ownership(Public)
-
Utilities
- Electric: 110 Volts
- Water Source: Public
- Sewer: Public Sewer
-
Fees / Taxes
- Assessed Value: $292,200
- HOA Fee Frequency: Monthly
- Tax Year: 2025
- Compensation Based On: Compensation Offered but Not in MLS
- HOA Fee Includes: Water, Sewer, Insurance, Maintenance Structure, Road Maintenance, Maintenance Grounds, Snow Removal, Trash, Reserve Funds
- Taxes: $3,369
Similar Listings
Content © 2025 MLS Property Information Network, Inc. The information in this listing was gathered from third party resources including the seller and public records.
Listing information provided courtesy of Zoom Realty, Inc..
MLS Property Information Network, Inc. and its subscribers disclaim any and all representations or warranties as to the accuracy of this information.






