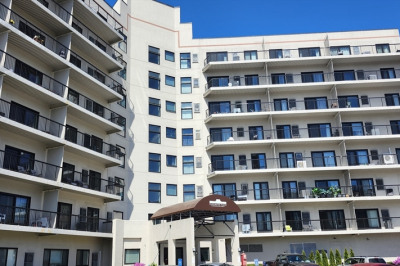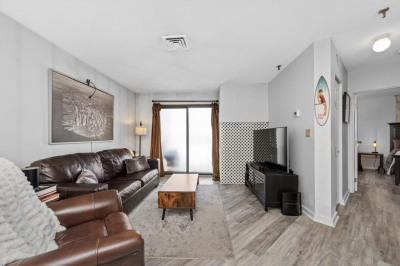$275,000
1
Bath
510
Living Area
-
Property Description
Huge Studio condo with stainless steel appliances in kitchen, full remodeled bathroom, and large balcony with the best city and water Sunrise views!--Boston skyline and Neponset River waterviews! Great location-5 minute walk to the North Quincy Red line station (closest Quincy station to UMASS Boston, downtown Boston and Cambridge!), Marina Bay, and commuter routes, north and south. Seasonal in ground pool, Laundry in building. One parking space, plus guest parking. Indoor bicycle storage room. Property will be delivered vacant by 8/1/25
-
Highlights
- Area: North Quincy
- Cooling: Central Air
- HOA Fee: $490
- Property Class: Residential
- Stories: 1
- Unit Number: 315
- Status: Active
- Building Name: Edgewater Place
- Heating: Heat Pump, Electric
- Parking Spots: 1
- Property Type: Condominium
- Total Rooms: 2
- Year Built: 1985
-
Additional Details
- Appliances: Range, Dishwasher, Disposal, Refrigerator
- Construction: Stone
- Flooring: Tile, Marble
- Total Number of Units: 158
- Year Built Source: Public Records
- Basement: N
- Exterior Features: Balcony, Professional Landscaping
- SqFt Source: Public Record
- Year Built Details: Actual
- Zoning: Busb
-
Amenities
- Community Features: Public Transportation, Shopping, Tennis Court(s), Park, Walk/Jog Trails, Golf, Bike Path, Conservation Area, Highway Access, House of Worship, Marina, Private School, Public School, T-Station, University
- Pool Features: Association, In Ground
- Parking Features: Off Street, Deeded, Guest, Paved
- Waterfront Features: Bay, Ocean, 1/10 to 3/10 To Beach, Beach Ownership(Public)
-
Utilities
- Electric: Circuit Breakers
- Water Source: Public
- Sewer: Public Sewer
-
Fees / Taxes
- Assessed Value: $240,000
- HOA Fee Includes: Water, Sewer, Insurance, Maintenance Structure, Road Maintenance, Maintenance Grounds, Snow Removal, Trash, Reserve Funds
- Taxes: $3,000
- HOA Fee Frequency: Monthly
- Tax Year: 2025
Similar Listings
Content © 2025 MLS Property Information Network, Inc. The information in this listing was gathered from third party resources including the seller and public records.
Listing information provided courtesy of Classic Homes Real Estate.
MLS Property Information Network, Inc. and its subscribers disclaim any and all representations or warranties as to the accuracy of this information.




