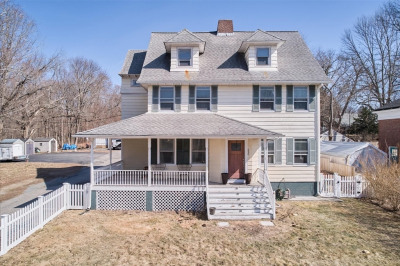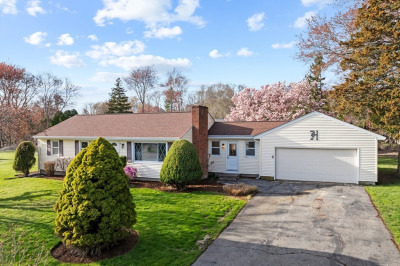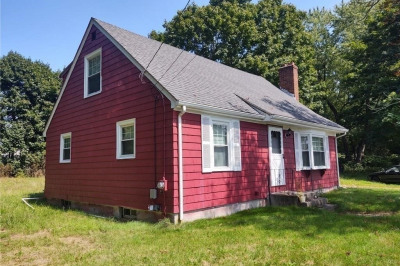$569,000
3
Beds
1
Bath
1,588
Living Area
-
Property Description
Beautiful 3 Bedrooms Ranch with open floor plan! Gleaming hardwood flooring, Kitchen with dinning area, New Stainless Steal appliances. Large living room or formal dinning room with bay window/hardwood flooring opens to spacious Family room. Bonus sunny inclosed porch off of the Family room with new Laminate flooring. Extra living space can be found in a partially finished basement with new wall to wall carpeting. Freshly painted interior, maintenance free vinyl siding exterior, one car garage situated on a beautiful half acre private lot. Immediate occupancy. Title V in hand! Seekonk offers a great school system for young families or great option if you’re thinking of downsizing.
-
Highlights
- Heating: Forced Air, Natural Gas
- Property Class: Residential
- Style: Ranch
- Year Built: 1973
- Parking Spots: 3
- Property Type: Single Family Residence
- Total Rooms: 7
- Status: Active
-
Additional Details
- Appliances: Gas Water Heater, Water Heater, Range, Dishwasher, Microwave, Refrigerator, Plumbed For Ice Maker
- Construction: Frame
- Flooring: Wood, Tile, Carpet, Laminate, Flooring - Wall to Wall Carpet
- Interior Features: Bonus Room, Sun Room
- Roof: Shingle
- Year Built Details: Actual
- Zoning: R2
- Basement: Full, Partially Finished, Sump Pump
- Exterior Features: Porch - Enclosed, Rain Gutters
- Foundation: Concrete Perimeter
- Road Frontage Type: Public
- SqFt Source: Public Record
- Year Built Source: Public Records
-
Amenities
- Community Features: Public Transportation, Shopping, Pool, Tennis Court(s), Public School
- Parking Features: Attached, Garage Door Opener, Paved Drive, Off Street
- Covered Parking Spaces: 1
-
Utilities
- Electric: Circuit Breakers, 100 Amp Service
- Water Source: Public
- Sewer: Private Sewer
-
Fees / Taxes
- Assessed Value: $377,400
- Compensation Based On: Net Sale Price
- Taxes: $4,661
- Buyer Agent Compensation: 2%
- Tax Year: 2025
Similar Listings
Content © 2025 MLS Property Information Network, Inc. The information in this listing was gathered from third party resources including the seller and public records.
Listing information provided courtesy of Brady Group Real Estate.
MLS Property Information Network, Inc. and its subscribers disclaim any and all representations or warranties as to the accuracy of this information.






