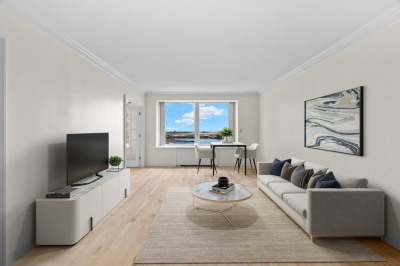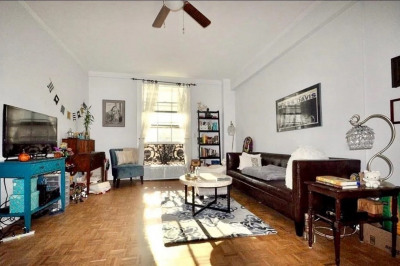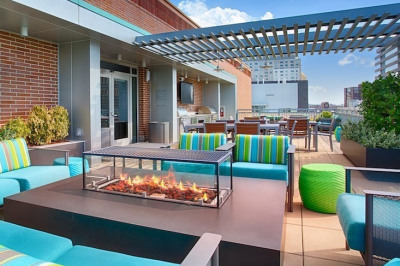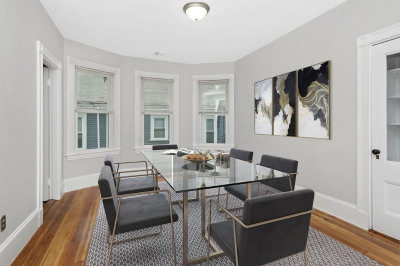About this building
Wilkes Passage Lofts
Wilkes Passage Lofts are located in Boston's hot SOWA area of the South End. Units feature commanding views of Boston's Back Bay and Financial District skylines, open loft-like feel, modern appliances,...
- Area
- South End
- No Fee
- Yes







