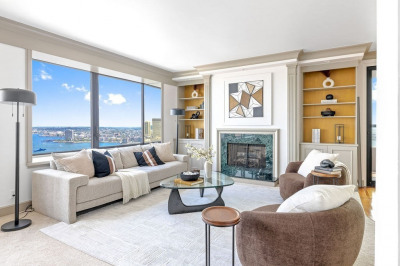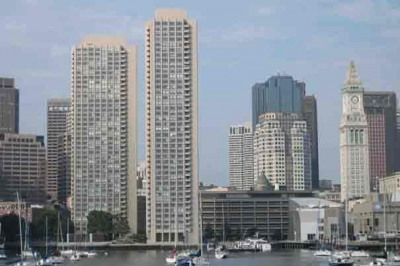$2,848,000
4
Beds
4/1
Baths
3,419
Living Area
-
Property Description
Stunning Contemporary home PLUS a Detached Carriage House! Discover your dream home in this newly built, modern townhouse with a unique below-grade connection to a separate modern carriage house/ADU. This exceptional property offers 4 Spacious Bedrooms w/ ample natural light & modern finishes. Impressive top fl prime suite w/ en suite bath, wic, & deck. 4.5 luxurious bathrooms. Lower level has 2nd prime suite w/ sliding glass doors to a one of a kind sunken terrace, a spacious family room and hallway to carriage house. Thoughtfully designed open floor plan throughout. Eat in kitchen w/ large island. With an abundance of versatile spaces, this property invites you to customize it to your unique lifestyle & preferences. Located in the highly sought-after Kendall Sq, surrounded by the best of biotech, higher ed, fine dining w/ close proximity to the Charles River, highway access and much more. Also available, 133 Charles St - ask agent about special pricing for both units!
-
Highlights
- Cooling: Central Air, Heat Pump
- Heating: Central, Heat Pump
- Parking Spots: 2
- Property Type: Condominium
- Style: Other (See Remarks)
- Unit Number: 131
- Status: Active
- Has View: Yes
- HOA Fee: $99,999
- Property Class: Residential
- Stories: 4
- Total Rooms: 7
- Year Built: 2025
-
Additional Details
- Appliances: Dishwasher, Disposal, Microwave, Range, Refrigerator, Freezer
- Construction: Frame
- Flooring: Tile, Hardwood
- Roof: Shingle, Rubber
- Total Number of Units: 2
- Year Built Details: Actual
- Zoning: 000
- Basement: Y
- Exterior Features: Deck, Patio, Balcony, City View(s), Other
- Pets Allowed: Yes w/ Restrictions
- SqFt Source: Owner
- View: City
- Year Built Source: Owner
-
Amenities
- Community Features: Public Transportation, Shopping, Walk/Jog Trails, Bike Path, Highway Access, T-Station, University
- Parking Features: Off Street, Deeded, Stone/Gravel
-
Utilities
- Sewer: Public Sewer
- Water Source: Public
-
Fees / Taxes
- HOA Fee Includes: Insurance, Snow Removal
- Tax Year: 2024
- Home Warranty: 1
- Taxes: $9,999
Similar Listings
Content © 2025 MLS Property Information Network, Inc. The information in this listing was gathered from third party resources including the seller and public records.
Listing information provided courtesy of RE/MAX Real Estate Center.
MLS Property Information Network, Inc. and its subscribers disclaim any and all representations or warranties as to the accuracy of this information.






