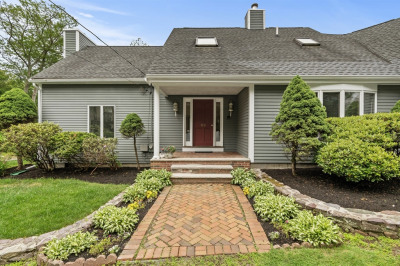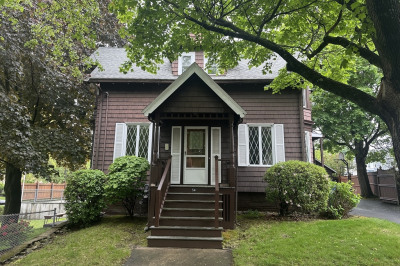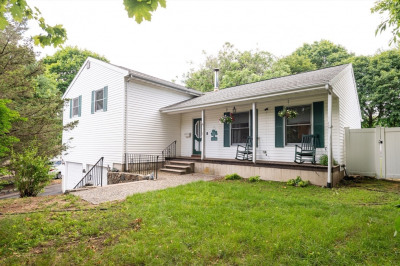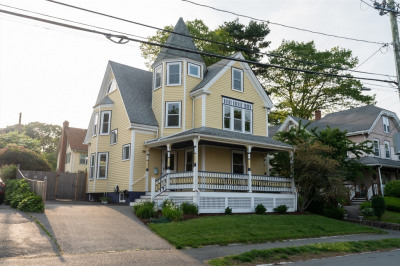$1,028,000
4
Beds
1
Bath
2,085
Living Area
-
Property Description
Set along a tree-lined street in Melrose’s prestigious Highlands, 130 Warwick Road is a distinguished Colonial with timeless appeal. Behind its symmetrical façade, a welcoming foyer reveals a graceful switchback staircase. The kitchen features marble counters, a Viking range, and space to add a half bath. Hardwood floors flow throughout, connecting the living and dining rooms, which open to a spacious porch—ideal for summer novels, porch swings, or simply doing nothing. A wood-burning fireplace anchors the space with warmth and charm. Upstairs, four well-separated bedrooms offer peaceful retreats. A versatile third-floor bonus room invites use as an office, guest suite, studio, or playroom. Outside, a generous yard and patio offer space for lounging, gardening, or kids running free. All this, just steps from the Fells trails and walking distance to schools and Melrose’s downtown, where coffee, charm, and convenience are on every corner.
-
Highlights
- Area: Melrose Highlands
- Heating: Steam, Natural Gas
- Property Class: Residential
- Style: Colonial
- Year Built: 1912
- Cooling: Window Unit(s)
- Parking Spots: 3
- Property Type: Single Family Residence
- Total Rooms: 8
- Status: Closed
-
Additional Details
- Appliances: Gas Water Heater, Range, Dishwasher, Disposal, Refrigerator
- Construction: Frame
- Fireplaces: 1
- Foundation: Stone
- Lot Features: Corner Lot, Level
- Roof: Asphalt/Composition Shingles
- Year Built Details: Renovated Since
- Zoning: Ura
- Basement: Full, Bulkhead, Unfinished
- Exterior Features: Porch, Patio, Storage
- Flooring: Hardwood
- Interior Features: Bonus Room
- Road Frontage Type: Public
- SqFt Source: Public Record
- Year Built Source: Public Records
-
Amenities
- Community Features: Public Transportation, Shopping, Pool, Park, Walk/Jog Trails, Medical Facility, Bike Path, Conservation Area, House of Worship, Public School, Sidewalks
- Parking Features: Detached, Paved Drive, Off Street
-
Utilities
- Electric: 200+ Amp Service
- Water Source: Public
- Sewer: Public Sewer
-
Fees / Taxes
- Assessed Value: $859,500
- Taxes: $8,509
- Tax Year: 2025
Similar Listings
Content © 2025 MLS Property Information Network, Inc. The information in this listing was gathered from third party resources including the seller and public records.
Listing information provided courtesy of Gibson Sotheby's International Realty.
MLS Property Information Network, Inc. and its subscribers disclaim any and all representations or warranties as to the accuracy of this information.






