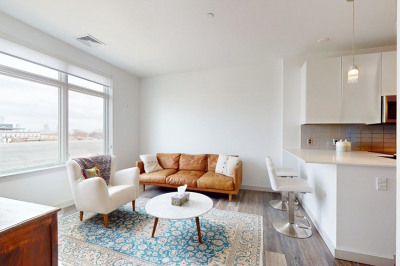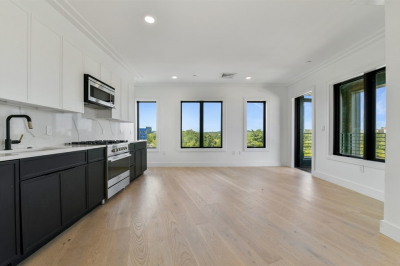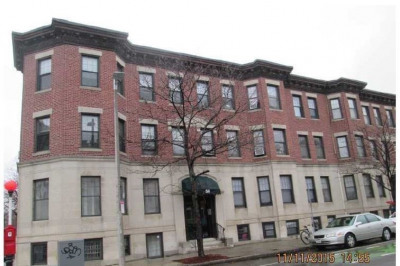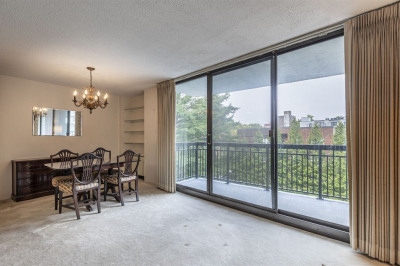$529,000
2
Beds
1
Bath
727
Living Area
-
Property Description
This thoughtfully laid-out 2-bedroom, 1-bath condo sits on the elevated first floor of a professionally managed building in sought-after Cleveland Circle. The home features high ceiling, hardwood floors, large windows, and a spacious primary bedroom with two closets, all that sets it apart from similar units. The bathtub and surrounding tile have been recently replaced, along with updated waterproofing and plumbing, which is covered by lifetime warranty. Enjoy access to a seasonal outdoor pool, on-site common laundry, and a prime location just steps from the B, C, and D Green Lines. Minutes to Boston College, Chestnut Hill Reservoir, Whole Foods, and countless local dining, recreation, and commuting options. A great opportunity for owner-occupants, students, or investors looking to get into one of Brighton’s most connected neighborhoods.
-
Highlights
- Area: Brighton
- Cooling: Window Unit(s)
- HOA Fee: $633
- Property Type: Condominium
- Total Rooms: 4
- Year Built: 1947
- Building Name: Sutherland Village
- Heating: Hot Water, Natural Gas
- Property Class: Residential
- Stories: 1
- Unit Number: 1
- Status: Active
-
Additional Details
- Appliances: Range, Dishwasher, Disposal, Refrigerator
- Exclusions: Curtains
- SqFt Source: Public Record
- Year Built Details: Actual
- Zoning: Cd
- Basement: N
- Flooring: Tile, Hardwood
- Total Number of Units: 130
- Year Built Source: Public Records
-
Amenities
- Community Features: Public Transportation, Shopping, Pool, Walk/Jog Trails, Medical Facility, House of Worship, T-Station, University
-
Utilities
- Sewer: Public Sewer
- Water Source: Public
-
Fees / Taxes
- Assessed Value: $446,900
- HOA Fee Includes: Heat, Water, Sewer, Insurance, Maintenance Structure, Maintenance Grounds, Snow Removal, Trash, Reserve Funds
- Taxes: $2,675
- HOA Fee Frequency: Monthly
- Tax Year: 2024
Similar Listings
Content © 2025 MLS Property Information Network, Inc. The information in this listing was gathered from third party resources including the seller and public records.
Listing information provided courtesy of Keller Williams Realty Boston Northwest.
MLS Property Information Network, Inc. and its subscribers disclaim any and all representations or warranties as to the accuracy of this information.






