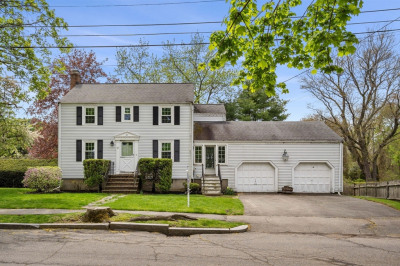$621,500
3
Beds
1
Bath
1,706
Living Area
-
Property Description
Adorable 3 bedroom Cape in great location in desirable Robin Hood school district. Main level features eat-in kitchen with skylight, attractive wood cabinets, and breakfast bar, open concept dining room/living room with fireplace, 2 bedrooms and full bath. Hardwood throughout (except kitchen and bath - both tile). Second level includes one finished bedroom and potential for a fourth bedroom. Exterior includes 1 car detached garage, shed, and fully fenced yard. This neighborhood cannot be beat! Quiet residential street, yet close to public transportation, Routes 95/128 (less than 1 mile) and 93, Bear Hill Golf Club, parks, restaurants and shopping. First showings at Open House Sat 11-1 and Sun 12-2.
-
Highlights
- Cooling: Central Air
- Parking Spots: 2
- Property Type: Single Family Residence
- Total Rooms: 6
- Status: Closed
- Heating: Forced Air, Natural Gas
- Property Class: Residential
- Style: Cape
- Year Built: 1947
-
Additional Details
- Appliances: Range, Dishwasher, Trash Compactor, Microwave, Refrigerator, Utility Connections for Gas Range
- Construction: Frame
- Fireplaces: 1
- Foundation: Block
- Road Frontage Type: Public
- Year Built Details: Actual
- Zoning: Ra
- Basement: Full
- Exterior Features: Deck - Wood, Storage, Fenced Yard
- Flooring: Tile, Hardwood
- Lot Features: Level
- Roof: Shingle
- Year Built Source: Public Records
-
Amenities
- Community Features: Public Transportation, Shopping, Park, Walk/Jog Trails, Golf, Laundromat, Conservation Area, Highway Access, House of Worship, Public School
- Parking Features: Detached, Paved Drive, Off Street
- Covered Parking Spaces: 1
-
Utilities
- Sewer: Public Sewer
- Water Source: Public
-
Fees / Taxes
- Assessed Value: $534,900
- Compensation Based On: Net Sale Price
- Tax Year: 2023
- Buyer Agent Compensation: 2%
- Facilitator Compensation: 2%
- Taxes: $5,937
Similar Listings
Content © 2025 MLS Property Information Network, Inc. The information in this listing was gathered from third party resources including the seller and public records.
Listing information provided courtesy of Keller Williams Realty.
MLS Property Information Network, Inc. and its subscribers disclaim any and all representations or warranties as to the accuracy of this information.




