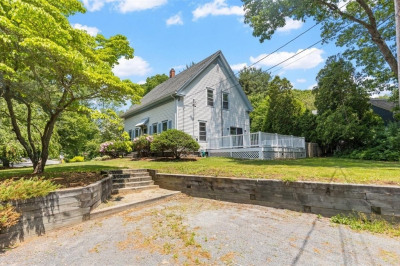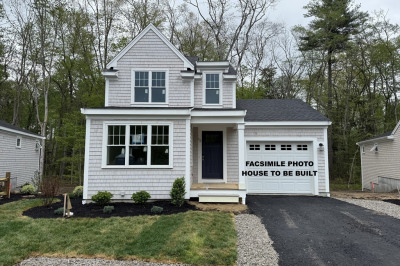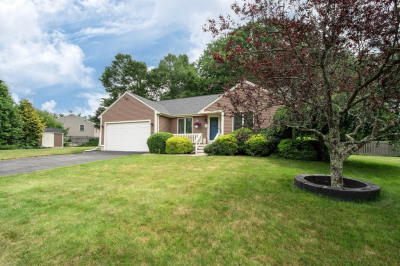$760,000
3
Beds
2/1
Baths
1,956
Living Area
-
Property Description
Welcome to a beautifully maintained home where comfort meets convenience.Step inside to an open floor plan with gleaming hardwood floors that create a warm, inviting atmosphere, perfect for both daily living and entertaining. The granite kitchen is outfitted with stainless steel appliances and seamlessly connects to the living-dining areas, making hosting effortless. The primary suite features brand-new carpet, a generous walk-in closet, and a private bath for your retreat at the end of the day. The basement offers endless possibilities—easily finish it for additional living space, with direct access to the backyard and plenty of storage.Step outside to your own private oasis: a low-maintenance composite deck, patio with fire pit, and a large, fenced yard with a hot tub hookup already in place.With all this, and a 2-car garage, this home checks all the boxes. Located in the vibrant Maplewood neighborhood—just minutes from highways, recreation, and local shops—this is easy living.
-
Highlights
- Cooling: Central Air
- HOA Fee: $480
- Property Class: Residential
- Style: Colonial
- Year Built: 2013
- Heating: Baseboard, Natural Gas
- Parking Spots: 4
- Property Type: Single Family Residence
- Total Rooms: 7
- Status: Active
-
Additional Details
- Appliances: Dishwasher, Microwave, Refrigerator, Washer, Dryer
- Exterior Features: Deck, Patio, Fenced Yard
- Flooring: Tile, Carpet, Hardwood
- Lot Features: Cleared, Level
- Roof: Shingle
- Year Built Details: Actual
- Zoning: R2
- Basement: Full, Walk-Out Access, Interior Entry
- Fireplaces: 1
- Foundation: Concrete Perimeter
- Road Frontage Type: Public
- SqFt Source: Public Record
- Year Built Source: Public Records
-
Amenities
- Covered Parking Spaces: 2
- Parking Features: Attached, Garage Door Opener, Off Street
-
Utilities
- Sewer: Public Sewer
- Water Source: Public
-
Fees / Taxes
- Assessed Value: $713,400
- HOA Fee Frequency: Annually
- Taxes: $9,752
- HOA: Yes
- Tax Year: 2025
Similar Listings
Content © 2025 MLS Property Information Network, Inc. The information in this listing was gathered from third party resources including the seller and public records.
Listing information provided courtesy of Keller Williams Realty.
MLS Property Information Network, Inc. and its subscribers disclaim any and all representations or warranties as to the accuracy of this information.






