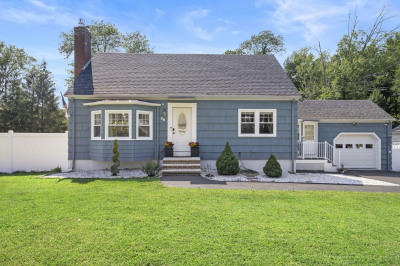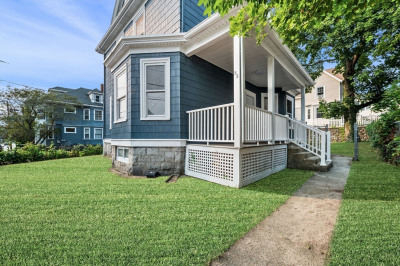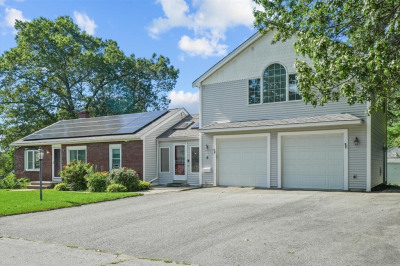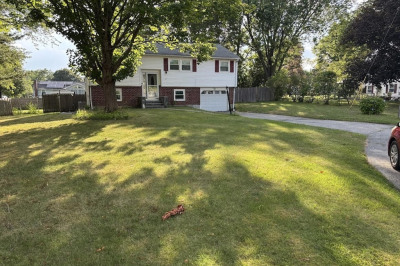$650,000
3
Beds
2
Baths
1,974
Living Area
-
Property Description
West Methuen!Located in the desirable Marsh School district and tucked away on a quiet cul-de-sac, this home offers both charm and thoughtful updates.Step inside to a versatile multi-purpose room that connects to the open kitchen, now upgraded with a brand-new refrigerator and stove. A spacious family room with fireplace and outdoor access is perfect for gatherings, while the first floor also features a private office, primary bedroom, and full bath.Upstairs you’ll find two generous bedrooms and a second full bath, both enhanced by new vinyl flooring (2023). The finished lower level adds even more living space with a playroom, laundry area, and flexible-use room.Recent improvements include a Mass Save energy audit, a new back deck (2023), and other efficiency upgrades. Outside, enjoy a fenced yard with paver patio, plenty of green space, and a built-in fire pit for year-round entertaining
-
Highlights
- Cooling: Window Unit(s), Wall Unit(s), Ductless
- Parking Spots: 6
- Property Type: Single Family Residence
- Total Rooms: 7
- Status: Active
- Heating: Baseboard, Natural Gas
- Property Class: Residential
- Style: Cape
- Year Built: 1967
-
Additional Details
- Appliances: Gas Water Heater, Water Heater, Range, Dishwasher, Microwave, Refrigerator
- Construction: Frame
- Fireplaces: 1
- Foundation: Block
- Lot Features: Cul-De-Sac, Wooded
- Roof: Shingle
- Year Built Details: Actual
- Zoning: Rb
- Basement: Full, Partially Finished, Walk-Out Access, Interior Entry, Garage Access, Sump Pump
- Exterior Features: Deck, Patio, Storage, Fenced Yard
- Flooring: Wood, Tile, Hardwood, Flooring - Stone/Ceramic Tile, Flooring - Vinyl
- Interior Features: Play Room, Bonus Room
- Road Frontage Type: Public
- SqFt Source: Public Record
- Year Built Source: Public Records
-
Amenities
- Community Features: Public Transportation, Shopping, Laundromat, Highway Access
- Parking Features: Under, Garage Door Opener, Storage, Oversized, Paved Drive, Driveway, Paved
- Covered Parking Spaces: 2
-
Utilities
- Electric: 200+ Amp Service
- Water Source: Public
- Sewer: Public Sewer
-
Fees / Taxes
- Assessed Value: $625,000
- Taxes: $6,613
- Tax Year: 2025
Similar Listings
Content © 2025 MLS Property Information Network, Inc. The information in this listing was gathered from third party resources including the seller and public records.
Listing information provided courtesy of Skylimit Real Estate LLC.
MLS Property Information Network, Inc. and its subscribers disclaim any and all representations or warranties as to the accuracy of this information.






