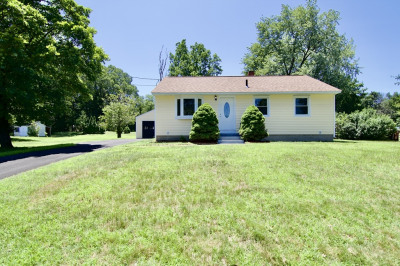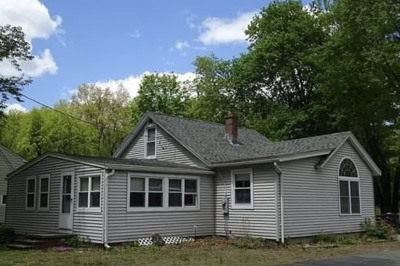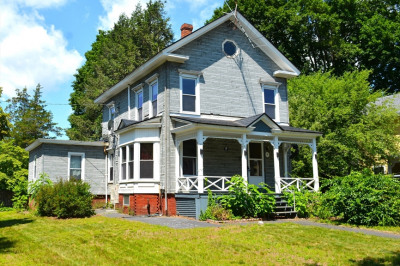$365,000
4
Beds
2
Baths
1,458
Living Area
-
Property Description
Welcome to where charm meets convenience in this beautifully maintained home just steps from downtown Westfield. Inside, the bright and open layout invites you into a warm living space with rich hardwood floors, recessed lighting, and a seamless flow from the living room to the dining area and updated kitchen. The kitchen features a central island, stainless steel appliances, ample cabinet space, and elegant countertops—perfect for both everyday living and entertaining. The living room is cozy yet spacious, with natural light pouring in from multiple windows. A front porch extends your relaxation outdoors, ideal for morning coffee or an evening wind-down. Central air keeps the entire home comfortable year-round, and low utility costs make this a practical choice for homeowners or investors alike. Close to parks, library, and the Columbia Greenway Rail Trail, as well as downtown dining, breweries, and events. Easy highway access and a short drive to the Berkshires.
-
Highlights
- Cooling: Central Air
- Parking Spots: 3
- Property Type: Single Family Residence
- Total Rooms: 7
- Status: Active
- Heating: Forced Air, Natural Gas
- Property Class: Residential
- Style: Contemporary
- Year Built: 1927
-
Additional Details
- Appliances: Gas Water Heater, Tankless Water Heater, Range, Dishwasher, Microwave, Refrigerator, Plumbed For Ice Maker
- Construction: Frame
- Flooring: Tile, Hardwood
- Interior Features: High Speed Internet
- Road Frontage Type: Public
- SqFt Source: Public Record
- Year Built Source: Public Records
- Basement: Unfinished
- Exterior Features: Porch, Storage, Fenced Yard
- Foundation: Block
- Lot Features: Level
- Roof: Shingle
- Year Built Details: Renovated Since
- Zoning: Ra
-
Amenities
- Community Features: Public Transportation, Shopping, Park, Walk/Jog Trails, Medical Facility, Bike Path, Highway Access, Public School, University, Sidewalks
- Parking Features: Paved Drive, Off Street, Paved
-
Utilities
- Sewer: Public Sewer
- Water Source: Public
-
Fees / Taxes
- Assessed Value: $325,200
- Taxes: $4,972
- Tax Year: 2025
Similar Listings
Content © 2025 MLS Property Information Network, Inc. The information in this listing was gathered from third party resources including the seller and public records.
Listing information provided courtesy of eXp Realty.
MLS Property Information Network, Inc. and its subscribers disclaim any and all representations or warranties as to the accuracy of this information.






