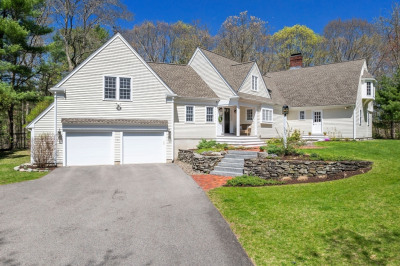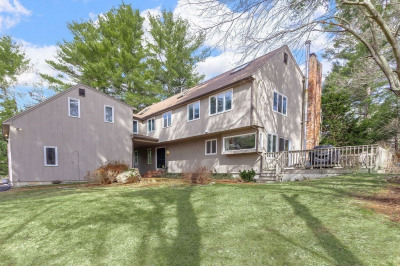$1,575,000
4
Beds
2
Baths
2,288
Living Area
-
Property Description
Amazing opportunity to own a 23-acre property in one of the finest locations in town. The setting is absolutely stunning! There are 2 contiguous parcels that combined, include 23 acres of glorious grounds & spectacular views. There is a mid-century modern home that is most likely a tear down, however it is perfectly sited on the lot with lovely meadow views. In addition to the optimal setting for a custom home, there are options for a guest house (ADU) for a family compound, a hobby farm or just a magnificent property that offers enough space for pool, barn, paddocks, tennis court or whatever your heart desires. The expansive views of open fields & woodlands is extraordinary & offers country living at its best ! DEVELOPERS TAKE NOTE! Testing indicates an excellent potential for a 12-32 unit 40B project.(See MLS # 73368025 for information regarding land parcel.) This is truly a rare find with so many options to make it a very special estate!!
-
Highlights
- Acres: 23
- Heating: Forced Air, Baseboard
- Property Class: Residential
- Style: Contemporary, Mid-Century Modern
- Year Built: 1958
- Cooling: Window Unit(s), None
- Parking Spots: 6
- Property Type: Single Family Residence
- Total Rooms: 8
- Status: Active
-
Additional Details
- Appliances: Range, Dishwasher, Refrigerator, Washer, Dryer
- Exterior Features: Patio, Storage, Greenhouse, Horses Permitted, Stone Wall
- Flooring: Tile, Vinyl, Carpet, Flooring - Wood
- Lot Features: Cleared, Level
- Roof: Rubber
- Year Built Details: Actual
- Zoning: Rc
- Basement: Finished, Walk-Out Access, Interior Entry, Garage Access
- Fireplaces: 2
- Foundation: Concrete Perimeter
- Road Frontage Type: Public
- SqFt Source: Public Record
- Year Built Source: Public Records
-
Amenities
- Community Features: Walk/Jog Trails, Conservation Area
- Parking Features: Attached
- Covered Parking Spaces: 2
- Waterfront Features: Beach Front, Lake/Pond, 1 to 2 Mile To Beach, Beach Ownership(Public)
-
Utilities
- Electric: Fuses
- Water Source: Private
- Sewer: Private Sewer
-
Fees / Taxes
- Assessed Value: $970,200
- Taxes: $16,086
- Tax Year: 2025
Similar Listings
Content © 2025 MLS Property Information Network, Inc. The information in this listing was gathered from third party resources including the seller and public records.
Listing information provided courtesy of Berkshire Hathaway HomeServices Commonwealth Real Estate.
MLS Property Information Network, Inc. and its subscribers disclaim any and all representations or warranties as to the accuracy of this information.





