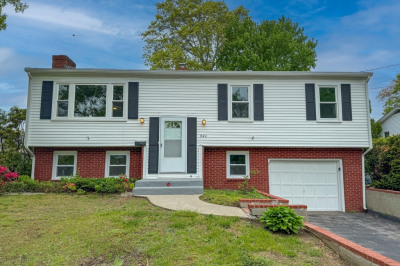$579,900
5
Beds
2
Baths
1,992
Living Area
-
Property Description
Welcome to Lark St in Sassaquin in the North End of New Bedford! Featuring a very nice in-law suite. The main level features an open living room/dining area with an open kitchen that has a nice breakfast island and sliders to the outside deck. There are 3 bedrooms and a full bath. The master bedroom has it's own door to the main bathroom. The lower level has a living room, eat-in kitchen, full bath with laundry and 2 bedrooms. The lot has 2 paper streets. One to the left and one in front of the house. Making 2 dead end streets. Private and quaint. There are leased Solar panels. There are 11 years left to the contract that will be transferred to the new owner.
-
Highlights
- Area: Far North
- Heating: Oil
- Property Class: Residential
- Style: Raised Ranch
- Year Built: 2000
- Cooling: Window Unit(s)
- Parking Spots: 8
- Property Type: Single Family Residence
- Total Rooms: 10
- Status: Active
-
Additional Details
- Appliances: Water Heater, Dishwasher
- Construction: Frame
- Exterior Features: Deck - Wood, Pool - Above Ground, Rain Gutters, Storage
- Flooring: Tile, Carpet, Laminate
- Foundation Area: 1196
- Road Frontage Type: Public, Dead End, Paper Road
- SqFt Source: Public Record
- Year Built Source: Public Records
- Basement: Full, Finished, Walk-Out Access, Interior Entry, Garage Access, Concrete
- Exclusions: Stove And Fridge On Main Level And Washer And Dryer Are Not Remaining
- Fireplaces: 1
- Foundation: Concrete Perimeter
- Lot Features: Cleared, Level
- Roof: Shingle
- Year Built Details: Actual
- Zoning: Ra
-
Amenities
- Parking Features: Storage, Garage Faces Side, Paved Drive, Off Street, Driveway, Paved
- Pool Features: Above Ground
-
Utilities
- Electric: Circuit Breakers, 200+ Amp Service
- Water Source: Public
- Sewer: Public Sewer
-
Fees / Taxes
- Assessed Value: $465,900
- Taxes: $5,269
- Tax Year: 2025
Similar Listings
Content © 2025 MLS Property Information Network, Inc. The information in this listing was gathered from third party resources including the seller and public records.
Listing information provided courtesy of Keller Williams Realty.
MLS Property Information Network, Inc. and its subscribers disclaim any and all representations or warranties as to the accuracy of this information.




