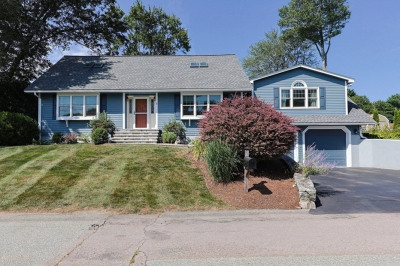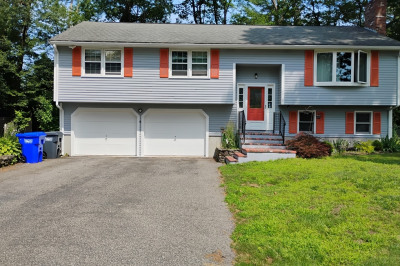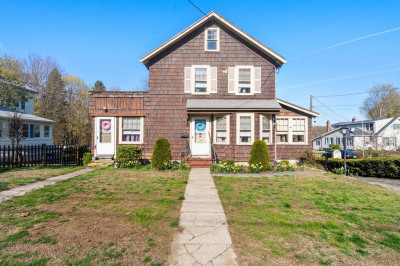$599,900
4
Beds
1/1
Bath
1,912
Living Area
-
Property Description
Welcome to this beautiful and spacious 4-bedroom home located in a highly desirable neighborhood! The first floor offers a bright and open layout with multiple living areas, perfect for entertaining family and guests. The kitchen is equipped with granite countertops and plenty of cabinet space, ideal for cooking and hosting. Upstairs, you’ll find generously sized bedrooms with ample closet space and updated bathroom. Step outside to your own private oasis featuring a fully fenced backyard, a refreshing inground pool, and a charming patio area—perfect for summer gatherings or quiet relaxation. A Viessman High Efficiency boiler and Hot Water Tank will keep you warm in the cold winter days. This home combines space, comfort, and location, making it the perfect choice for anyone looking to settle into a great community.
-
Highlights
- Cooling: Window Unit(s)
- Parking Spots: 4
- Property Type: Single Family Residence
- Total Rooms: 9
- Status: Active
- Heating: Baseboard, Propane
- Property Class: Residential
- Style: Colonial
- Year Built: 1965
-
Additional Details
- Appliances: Water Heater, Oven, Dishwasher, Range, Refrigerator
- Construction: Frame
- Exterior Features: Deck, Patio, Pool - Inground, Fenced Yard
- Flooring: Vinyl, Laminate, Hardwood
- Roof: Shingle
- Year Built Details: Approximate
- Zoning: Rb
- Basement: Full, Interior Entry, Sump Pump, Unfinished
- Exclusions: Washer And Dryer
- Fireplaces: 1
- Foundation: Concrete Perimeter
- SqFt Source: Public Record
- Year Built Source: Public Records
-
Amenities
- Community Features: Public Transportation, Shopping, Park, Walk/Jog Trails, Medical Facility, Laundromat, Highway Access, House of Worship, Public School
- Pool Features: In Ground
- Parking Features: Paved Drive, Off Street
-
Utilities
- Sewer: Public Sewer
- Water Source: Public
-
Fees / Taxes
- Assessed Value: $454,200
- Compensation Based On: Net Sale Price
- Taxes: $5,814
- Buyer Agent Compensation: 2%
- Tax Year: 2025
Similar Listings
Content © 2025 MLS Property Information Network, Inc. The information in this listing was gathered from third party resources including the seller and public records.
Listing information provided courtesy of Pablo Maia Realty.
MLS Property Information Network, Inc. and its subscribers disclaim any and all representations or warranties as to the accuracy of this information.






