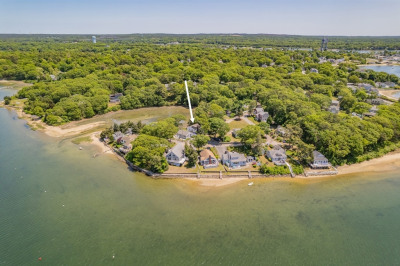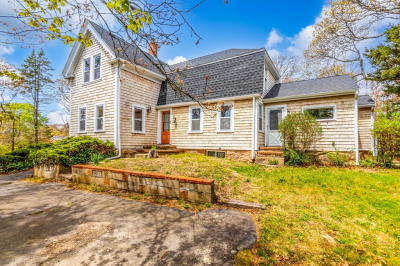$550,000
3
Beds
2
Baths
1,106
Living Area
-
Property Description
Welcome to the heart of Buzzards Bay! Just steps from Buzzards Bay Park, Canal Bike Path, Scenic Train Bridge, shops and restaurants, yet so private and peaceful with a large level beautiful fenced in back yard with fire pit, a garden and surrounded by beautiful trees giving you that beautiful buzzards bay breeze to relax and enjoy time with family and friends! You can also enjoy and relax on the wonderful nostalgic front farmers porch! This lovely home has an updated kitchen with stainless steel appliances and granite counters. First floor also includes dining room, living room, two bedrooms and a full bath! Second floor you will find a private spacious master suite with its own walkout balcony! Home includes a high efficiency heating system, tankless water heater, town water and sewer! Schedule for your private showing today! Open House Sat.6/28 12:00 -2:00 Sun.6/29 12:00-2:00
-
Highlights
- Area: Buzzards Bay
- Parking Spots: 4
- Property Type: Single Family Residence
- Total Rooms: 7
- Status: Active
- Heating: Baseboard, Natural Gas
- Property Class: Residential
- Style: Cape
- Year Built: 1900
-
Additional Details
- Appliances: Gas Water Heater, Tankless Water Heater, Range, Dishwasher, Refrigerator, Washer, Dryer
- Exclusions: Dog Kennel
- Foundation: Concrete Perimeter
- Road Frontage Type: Public
- SqFt Source: Public Record
- Year Built Source: Public Records
- Basement: Full, Crawl Space, Interior Entry, Bulkhead, Concrete
- Flooring: Tile, Carpet, Hardwood
- Lot Features: Corner Lot, Flood Plain, Cleared, Level
- Roof: Shingle
- Year Built Details: Renovated Since
- Zoning: R40
-
Amenities
- Community Features: Public Transportation, Shopping, Park, Walk/Jog Trails, Medical Facility, Laundromat, Bike Path, Highway Access, House of Worship, Marina, T-Station
- Parking Features: Paved Drive, Off Street, Paved
-
Utilities
- Sewer: Public Sewer
- Water Source: Public
-
Fees / Taxes
- Assessed Value: $476,800
- Taxes: $3,724
- Tax Year: 2025
Similar Listings
Content © 2025 MLS Property Information Network, Inc. The information in this listing was gathered from third party resources including the seller and public records.
Listing information provided courtesy of RE/MAX Vantage.
MLS Property Information Network, Inc. and its subscribers disclaim any and all representations or warranties as to the accuracy of this information.






