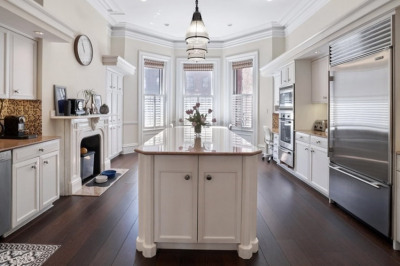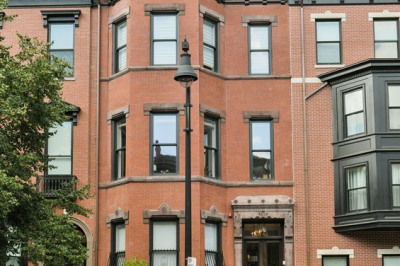$22,500/mo
4
Beds
4/1
Baths
4,392
Living Area
-
Property Description
Step into this ideally located 1886 renovated Victorian in Mid-Cambridge. Redesigned by the acclaimed Elms Interior Design firm, this home seamlessly integrates classic elegance with contemporary luxury. Transformed in 2014 by Cafasso Design Group, the light-filled residence boasts high ceilings, elegant spaces, and superb craftsmanship. The generous floor plan (4,392 sf with 1,208 sf finished lower level) provides ample space for family life and entertaining, with bedrooms, studies, art spaces, music practice, recreation, and crafts areas. Four bedrooms, 4.5 baths, a sunny 3rd floor office, and bonus space in the finished walk-out lower level offer comfort and utility. The fenced yard with a bluestone patio and a 3rd floor roof deck provide space for play and relaxation. With a driveway for 2 cars, this single-family home offers quick access to MIT/Kendall Sq, Harvard University, restaurants, cafes, and playgrounds. Welcome to luxury living at its finest.
-
Highlights
- Area: Mid Cambridge
- Parking Spots: 2
- Property Type: Single Family Residence
- Year Built: 1886
- Heating: Natural Gas
- Property Class: Residential Lease
- Total Rooms: 10
- Status: Active
-
Additional Details
- Appliances: Disposal, Microwave, Water Treatment, ENERGY STAR Qualified Refrigerator, Wine Refrigerator, ENERGY STAR Qualified Dryer, ENERGY STAR Qualified Dishwasher, ENERGY STAR Qualified Washer, Range Hood, Range
- Exterior Features: Deck - Roof, Deck - Wood, Patio, Patio - Enclosed, Professional Landscaping, Sprinkler System, Decorative Lighting, Fenced Yard, Garden
- Interior Features: Closet/Cabinets - Custom Built, Recessed Lighting, Home Office
- Year Built Details: Approximate
- Available Date: August 1, 2025
- Flooring: Hardwood
- SqFt Source: Measured
- Year Built Source: Public Records
-
Amenities
- Community Features: Public Transportation, Shopping, Pool, Tennis Court(s), Park, Walk/Jog Trails, Golf, Medical Facility, Laundromat, Bike Path, Conservation Area, Highway Access, House of Worship, Private School, Public School, T-Station, University
- Security Features: Security System
-
Fees / Taxes
- Rental Fee Includes: Water, Sewer, Trash Collection, Gardener, Extra Storage, Garden Area, Furnishings (See Remarks), Laundry Facilities, Parking, Security
Similar Listings
Content © 2025 MLS Property Information Network, Inc. The information in this listing was gathered from third party resources including the seller and public records.
Listing information provided courtesy of Compass.
MLS Property Information Network, Inc. and its subscribers disclaim any and all representations or warranties as to the accuracy of this information.




