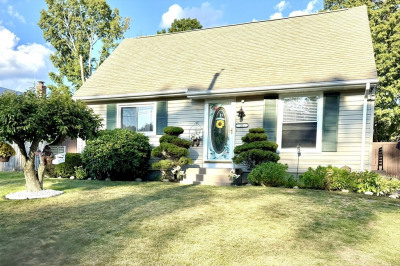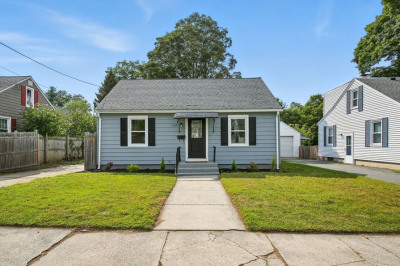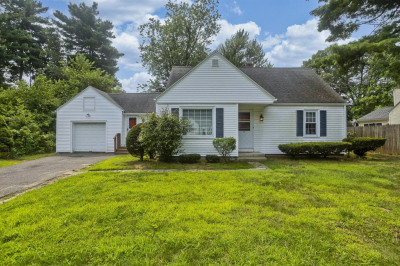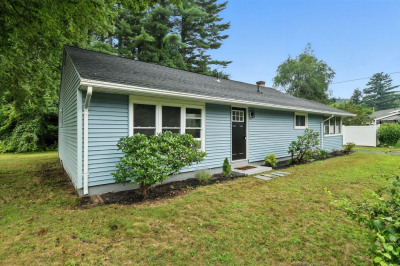$279,000
3
Beds
1
Bath
1,095
Living Area
-
Property Description
Welcome to your next chapter in this inviting 3-bedroom bungalow where vintage charm meets modern comfort. Step into a sun-filled open layout with real wood floors, a bright living room, and a dining area made for summer dinners and cozy fall gatherings. The updated kitchen—with upgraded cabinetry and a roomy pantry—is ready for BBQ prep or baking days. A first-floor bedroom offers a walk-in closet, while two upstairs bedrooms with fresh carpeting provide peaceful retreats. Start your mornings or unwind at sunset in the oversized 3-season porch—perfect for hobbies or a quiet cup of coffee as the seasons change. The private backyard is your own little oasis for gardening or relaxing, and the detached garage adds extra storage. With a newer roof, central AC, forced hot air heat, and double-pane vinyl windows, and more, you’ll stay comfortable year-round. Located near WNEU, shopping, dining, and more—this move-in-ready gem isn’t just a house, it’s your next home. Sorry not for rent!
-
Highlights
- Cooling: Central Air
- Parking Spots: 4
- Property Type: Single Family Residence
- Total Rooms: 6
- Status: Active
- Heating: Forced Air, Oil
- Property Class: Residential
- Style: Cottage, Bungalow
- Year Built: 1930
-
Additional Details
- Appliances: Water Heater
- Construction: Frame
- Exterior Features: Porch - Enclosed, Rain Gutters
- Foundation: Block
- Road Frontage Type: Public
- SqFt Source: Public Record
- Year Built Source: Public Records
- Basement: Full, Interior Entry, Concrete, Unfinished
- Exclusions: Window Curtains Living Room And Dining Room
- Flooring: Wood, Tile, Carpet
- Lot Features: Level
- Roof: Shingle
- Year Built Details: Approximate
- Zoning: R1
-
Amenities
- Community Features: Public Transportation, Shopping, Pool, Tennis Court(s), Park, Walk/Jog Trails, Golf, Laundromat, House of Worship, Private School, Public School, T-Station, University
- Parking Features: Detached, Paved Drive, Off Street, Paved
- Covered Parking Spaces: 1
-
Utilities
- Electric: Circuit Breakers
- Water Source: Public
- Sewer: Public Sewer
-
Fees / Taxes
- Assessed Value: $244,000
- Taxes: $3,826
- Tax Year: 2025
Similar Listings
Content © 2025 MLS Property Information Network, Inc. The information in this listing was gathered from third party resources including the seller and public records.
Listing information provided courtesy of Real Broker MA, LLC.
MLS Property Information Network, Inc. and its subscribers disclaim any and all representations or warranties as to the accuracy of this information.






