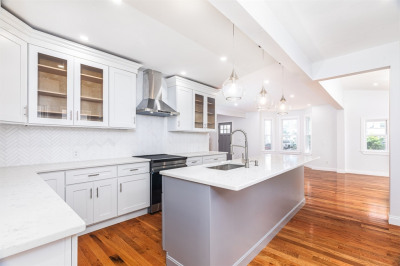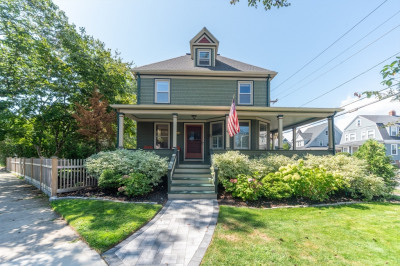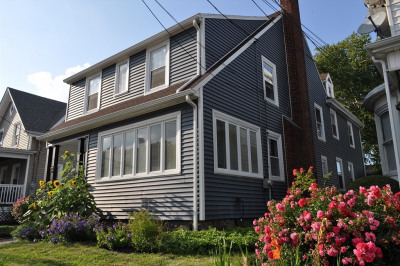$749,999
4
Beds
2/1
Baths
3,900
Living Area
-
Property Description
Discover the perfect blend of space and comfort in this extraordinary three-level unit! Featuring an open-concept layout, this home boasts a magnificent Chef's kitchen equipped with double ovens, stainless steel appliances, elegant granite countertops, maple cabinets, and a spacious island. With four generously sized bedrooms and two and a half baths, including an en-suite bathroom in the main bedroom, there is ample space for everyone. Additional highlights of this remarkable property include skylights that enhance natural light, a loft area, sliders leading to a deck, an oversized closet, a finished basement, and beautiful maple flooring. Enjoy the luxury of two mahogany decks, a central vacuum system, a fully integrated whole-house audio/visual system, and the convenience of three dedicated parking spaces. Located on the Swampscott line & less than half a mile from the commuter rail, this unit offers easy access to nearby beaches, restaurants, grocery stores and much more!
-
Highlights
- Cooling: Central Air
- HOA Fee: $500
- Property Class: Residential
- Style: Colonial
- Year Built: 1910
- Heating: Baseboard
- Parking Spots: 3
- Property Type: Single Family Residence
- Total Rooms: 9
- Status: Active
-
Additional Details
- Appliances: Gas Water Heater, Range, Dishwasher, Disposal, Microwave, Refrigerator, Washer, Dryer, Other
- Construction: Frame
- Foundation: Stone
- Road Frontage Type: Public
- SqFt Source: Measured
- Year Built Source: Public Records
- Basement: Full, Partially Finished, Bulkhead
- Flooring: Hardwood, Flooring - Hardwood
- Interior Features: Recessed Lighting, Loft
- Roof: Shingle
- Year Built Details: Approximate
- Zoning: R1
-
Amenities
- Community Features: Public Transportation, Shopping, House of Worship, Public School, T-Station
- Waterfront Features: Ocean, 3/10 to 1/2 Mile To Beach
- Parking Features: Paved Drive, Off Street
-
Utilities
- Electric: 100 Amp Service
- Water Source: Public
- Sewer: Public Sewer
-
Fees / Taxes
- Assessed Value: $717,800
- HOA Fee Frequency: Monthly
- Taxes: $7,436
- HOA: Yes
- Tax Year: 2025
Similar Listings
Content © 2025 MLS Property Information Network, Inc. The information in this listing was gathered from third party resources including the seller and public records.
Listing information provided courtesy of Redfin Corp..
MLS Property Information Network, Inc. and its subscribers disclaim any and all representations or warranties as to the accuracy of this information.






