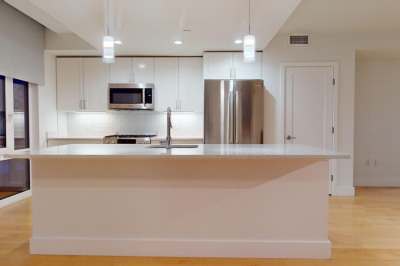$1,599,900
3
Beds
3/1
Baths
2,010
Living Area
-
Property Description
Davis Square Perfection! Stunningly renovated, bright and sun-drenched 3 bed, 3.5 bath condo in a sought-after location. Revel in open living with gleaming hardwood floors. The gourmet kitchen features a generous island and upscale appliances. Enjoy a spacious primary suite with a custom en-suite bath, walk-in California closet, and private balcony, plus 2 more bedrooms, each with a full bath. This condo boasts beautiful oak floors, two large private rear decks, and a charming front porch. Includes 1 parking space and in-unit laundry. Just steps from the Red Line, fantastic dining, newly opened H Mart, and unique shops!
-
Highlights
- Cooling: Central Air, ENERGY STAR Qualified Equipment
- HOA Fee: $175
- Property Class: Residential
- Stories: 2
- Unit Number: 2
- Status: Active
- Heating: Central, Forced Air, Natural Gas, ENERGY STAR Qualified Equipment
- Parking Spots: 1
- Property Type: Condominium
- Total Rooms: 6
- Year Built: 1920
-
Additional Details
- Appliances: Range, Dishwasher, Disposal, Microwave, Refrigerator, Washer, Dryer
- Construction: Frame
- Flooring: Flooring - Stone/Ceramic Tile
- Roof: Shingle
- Total Number of Units: 2
- Year Built Source: Public Records
- Basement: N
- Exterior Features: Porch, Deck - Wood, Screens
- Interior Features: Bathroom - Full, Bathroom - Tiled With Shower Stall, Bathroom - Tiled With Tub, Bathroom
- SqFt Source: Public Record
- Year Built Details: Renovated Since
- Zoning: Rb
-
Amenities
- Community Features: Public Transportation, Shopping, Park, Walk/Jog Trails, Medical Facility, Bike Path, Conservation Area, Public School, University
- Parking Features: Off Street
-
Utilities
- Electric: 220 Volts, Circuit Breakers
- Water Source: Public
- Sewer: Public Sewer
-
Fees / Taxes
- Assessed Value: $1,462,900
- Compensation Based On: Net Sale Price
- HOA Fee Includes: Insurance
- Taxes: $15,390
- Buyer Agent Compensation: 2%
- HOA Fee Frequency: Monthly
- Tax Year: 2024
Similar Listings
Content © 2025 MLS Property Information Network, Inc. The information in this listing was gathered from third party resources including the seller and public records.
Listing information provided courtesy of Redfin Corp..
MLS Property Information Network, Inc. and its subscribers disclaim any and all representations or warranties as to the accuracy of this information.






