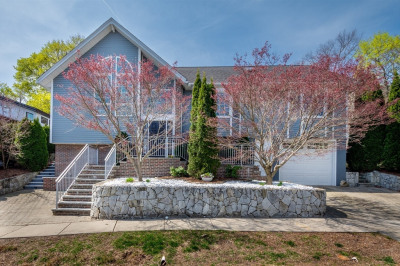$1,199,000
5
Beds
1
Bath
2,114
Living Area
-
Property Description
Incredible Opportunity in Prime Tufts/West Somerville Location! Nestled in one of the most sought-after neighborhoods, this spacious single-family home is just 0.5 miles to the Tufts Green Line T station, Teele Sq, and moments from vibrant Davis Sq (0.8 miles), with easy access to acclaimed restaurants, cafes, shops, and parks. The first floor features a bright sunroom, fireplaced living room with crown molding, a formal dining room adorned with wainscoting and a built-in cabinet, and an eat-in kitchen with a handy back hall pantry. Upstairs, you’ll find three generous bedrooms, a full bath, and and additional sunroom. A third-floor stairway leads to two additional bedrooms boasting high ceilings. Updated systems include a new high-efficiency gas boiler (2023) and hot water heater (2024). The home has hardwood floors throughout, 2 car pkg and a large backyard offers ample outdoor space to meet your needs. Cared for by the same family for 40 years, this home offers tremendous potential!
-
Highlights
- Heating: Hot Water, Natural Gas
- Property Class: Residential
- Style: Colonial
- Year Built: 1931
- Parking Spots: 2
- Property Type: Single Family Residence
- Total Rooms: 9
- Status: Active
-
Additional Details
- Appliances: Gas Water Heater
- Construction: Frame
- Flooring: Flooring - Hardwood
- Interior Features: Sun Room, Foyer
- SqFt Source: Public Record
- Year Built Source: Public Records
- Basement: Full
- Fireplaces: 1
- Foundation: Block
- Roof: Shingle
- Year Built Details: Approximate
- Zoning: Nr
-
Amenities
- Community Features: Public Transportation, Shopping, Park, Walk/Jog Trails, Medical Facility, Bike Path, Public School, T-Station, University, Other
- Parking Features: Paved Drive, Off Street
- Covered Parking Spaces: 1
-
Utilities
- Electric: Circuit Breakers
- Water Source: Public
- Sewer: Public Sewer
-
Fees / Taxes
- Assessed Value: $1,028,600
- Taxes: $11,222
- Tax Year: 2025
Similar Listings
Content © 2025 MLS Property Information Network, Inc. The information in this listing was gathered from third party resources including the seller and public records.
Listing information provided courtesy of Berkshire Hathaway HomeServices Commonwealth Real Estate.
MLS Property Information Network, Inc. and its subscribers disclaim any and all representations or warranties as to the accuracy of this information.






