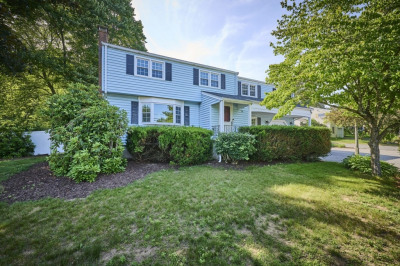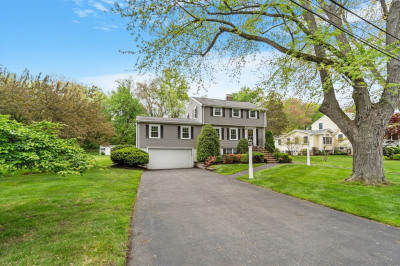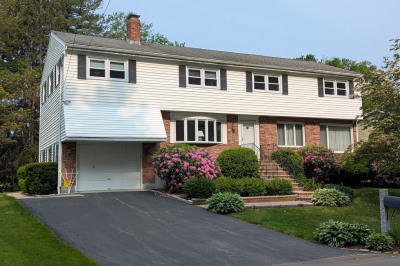$949,000
4
Beds
2/1
Baths
1,810
Living Area
-
Property Description
Whether you're looking for a new place to call your home or a smart investment opportunity, this property checks all the boxes. Don't miss the chance to own a piece of paradise that offers both lifestyle and income potential with a perfect setup for short term rental. Step into this spacious 4-bedroom, 2.5 bath home spanning 1,810 sqft, perfect for comfort and entertaining. The updated kitchen shines with high ceilings, a center island, and abundant natural light, creating an inviting space for culinary creativity. Relax in the sunken living room featuring a cozy fireplace, ideal for evenings with loved ones. A versatile loft adds charm and adaptability, whether you need a home office or a quiet retreat. The deck offers a serene spot for outdoor enjoyment, from morning coffee to lively gatherings. Experience a perfect blend of modern updates and timeless appeal!
-
Highlights
- Heating: Baseboard, Natural Gas
- Property Class: Residential
- Style: Ranch
- Year Built: 1955
- Parking Spots: 4
- Property Type: Single Family Residence
- Total Rooms: 9
- Status: Active
-
Additional Details
- Appliances: Gas Water Heater, Water Heater, Range, Dishwasher, Microwave, Refrigerator, Freezer, Washer, Dryer
- Construction: Frame
- Fireplaces: 1
- Foundation: Concrete Perimeter
- Lot Features: Level
- Roof: Shingle
- Year Built Details: Approximate
- Zoning: Ro
- Basement: Full, Partially Finished, Interior Entry, Bulkhead
- Exterior Features: Deck, Rain Gutters, Fenced Yard
- Flooring: Wood, Carpet, Flooring - Wall to Wall Carpet
- Interior Features: Loft
- Road Frontage Type: Public
- SqFt Source: Public Record
- Year Built Source: Public Records
-
Amenities
- Community Features: Public Transportation, Shopping, Park, Walk/Jog Trails, Medical Facility, Laundromat, Bike Path, Highway Access, House of Worship, Public School, T-Station
- Parking Features: Paved Drive, Off Street
-
Utilities
- Electric: Circuit Breakers
- Water Source: Public
- Sewer: Public Sewer
-
Fees / Taxes
- Assessed Value: $639,600
- Taxes: $5,718
- Tax Year: 2024
Similar Listings
Content © 2025 MLS Property Information Network, Inc. The information in this listing was gathered from third party resources including the seller and public records.
Listing information provided courtesy of Real Broker MA, LLC.
MLS Property Information Network, Inc. and its subscribers disclaim any and all representations or warranties as to the accuracy of this information.






